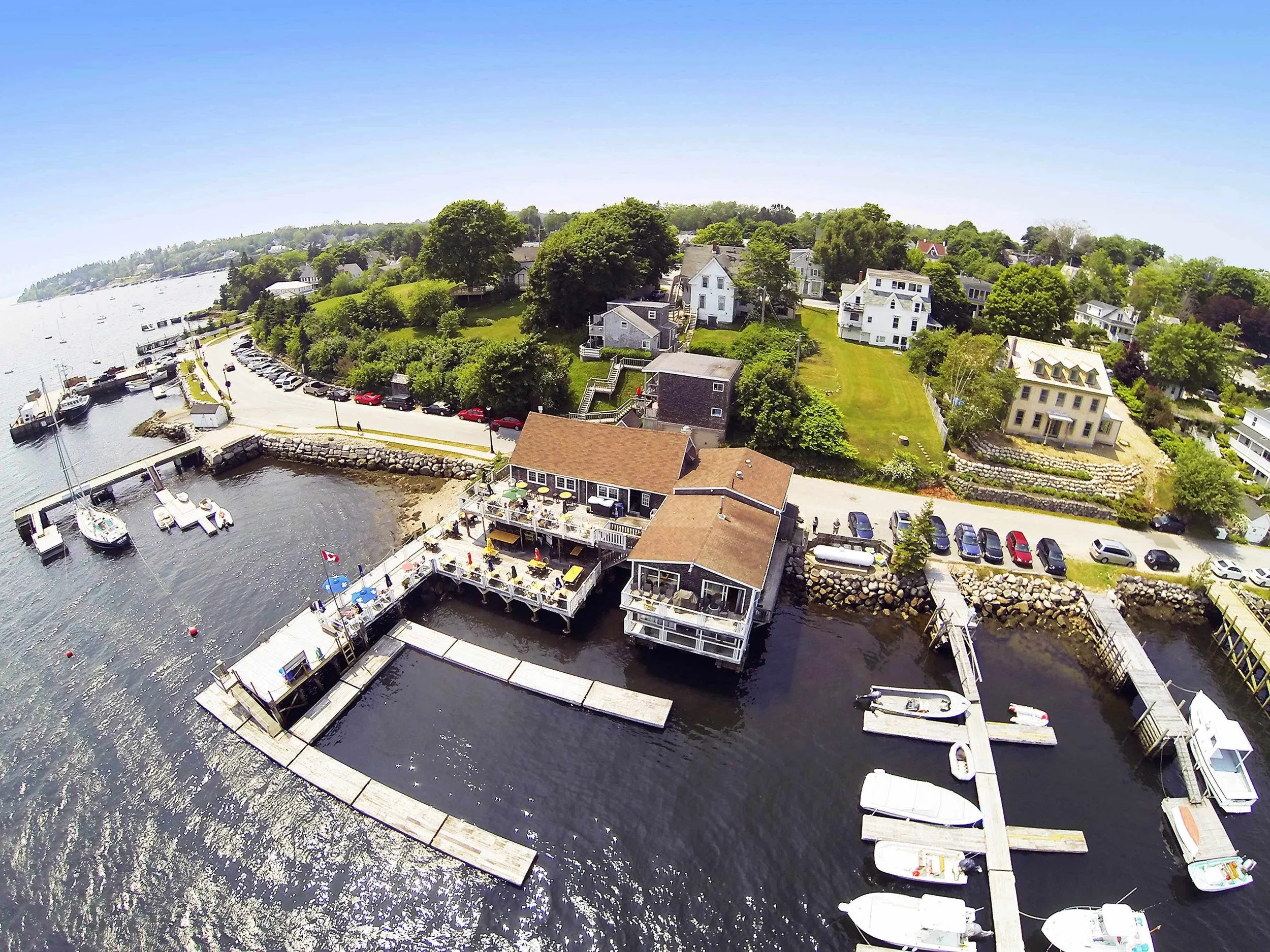C $1,799,000; US +/-$1,336,000; € +/-1,221,000
There are three essential things people look for in a great Chester property; privacy from neighbours, a front harbour water view and a plentiful and pure supply of fresh well water. The Rope Loft has all three of those qualities and so much more.
The Rope Loft is the quintessential Nova Scotia seaside restaurant with an abundance of opportunity. This iconic Chester property has incredible value, including tourist and marine possibilities and is zoned for multiple commercial operations and a residence. The ocean dream has never had so much potential.
The Rope Loft's waterside deck ambiance is as compelling as its food. A landmark for both locals and visitors, the front harbour ocean views and laid-back attitude perfectly suit the village pace. Located centrally next to the Tancook ferry dock, the Rope Loft features a majestic upstairs dining room and a cosy downstairs pub.
Historically, the “Old Wharf” has been operational as a marina and a restaurant since the 1980’s. Built over two hundred years ago, the property is one of the oldest commercial buildings in Nova Scotia.
A piece of Chester history resides within the solid oak construction of the building; the post and beam of the famed American privateer ship “Teaser”. A member of her crew blew the ship up, killing many of the crew, during the war of 1812, so the British would not capture the vessel.
Over five thousand square feet of commercial space including a twelve hundred square foot residence which could be owner occupied or capitalized for additional income.
If running a restaurant is not your speed, then consider turning the entire building into a gorgeous waterfront residence, retaining some of the original character of hand-hewn beams, and providing immediate access to sailor’s paradise!
Reference Number: C-0433
Address: 36, 38 & 42 Water Street, Chester, Nova Scotia
MLS: 202325857
PID: 60091873, 60723970, 6071352
Directions: From Halifax take highway 103 to Exit 7. Make a right on Highway 3 and follow to Chester. Make a left on Duke Street and at the first intersection veer left onto Water Street. Property is on the left.
Building Dimensions: 46 x 32 + 51 x 25
Building Square Footage: 4,636 Square Feet
Lot size: Total Lot Size 19,607 Square Feet
Parking: Four spots in front and a parking lot for nine cars. Lots of public street parking
Front Deck: Yes
Water front: 175 Feet of Harbour/Ocean Frontage
Building Contruction: Wood frame
Exterior Cladding on Building: Wood Siding
Roofing: Asphalt shingles
Flooring: Wood
Building Features: Doors under 10 ft, Partially fenced, Waterfront loading, Beach, Dock/Mooring, Lighting, Outside storage, Wheelchair accessible, Air conditioning, Laundry facilities, Living accommodations, Public washrooms
Water Source: Drilled well
Sewage Disposal: Septic
Heating: Fireplace, Electric baseboard
Fuel Type: Electric, propane
Utilities: Electrical, underground wiring, telephone, cable, sewer, well
Foundation: Poured concrete slab
Driveway: Circular, Gravel
Features: Ensuite Bathroom, Fireplace
Land Features: Level, Sloping/terraced, Wooded/Treed
Rental Equipment: Propane tank, water heater
Fire Protection: Smoke detector and other fire protection
Site Influences: High traffic location, public parking, shopping nearby, visual exposure, waterfront
Documents on File: Aerial Photos, Building Location Certificate, Deed, Financial Statements, Floor Plans, Leases
HST: Over and above the purchase price
Please Contact Listing Agent: Piers Baker- Cellphone Number: 902-980-0522 or Email: piers@tfts.ca






















































