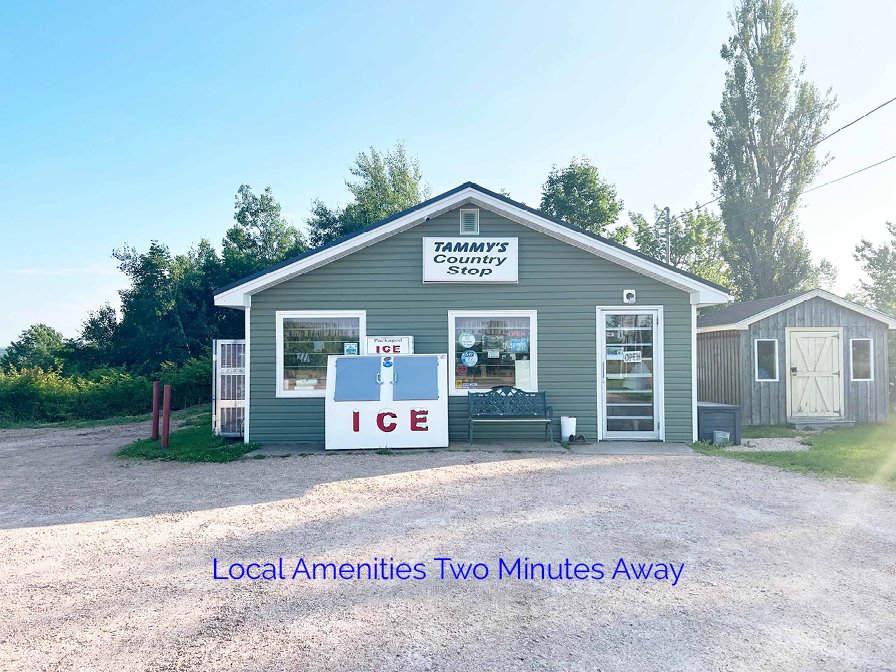C 489,000; US +/-$359,600; € +/-333,700
Dreamy property with two hundred and twenty-six feet of lake frontage and your own private sandy beach. This perfectly sited four-bedroom, two bathroom, two level home features south western exposure for spectacular evening sunsets.
There is plenty of room in the main residence (1854 square feet of living space), plus an additional nine hundred square feet of space in the bunkhouse, boat garage, workshop, and woodshed. Over six hundred square feet of decks as well as boardwalks, new stairs & raised garden beds. 2.2 acres of level, well maintained parklike setting landscaped with stunning lake views through the trees. Croquet anyone? Additionally, there is wood stove utility to economize your heating bills.
A well maintained fully winterized home and all year-round road means you can still go cross country skiing and skating on the lake in the winter and be there for Christmas holidays. A great spot to take advantage of summer activities too; waterskiing, sailing, swimming, kayaking, and canoeing. Wildlife abounds on secluded Springfield Lake with beavers, turtles, deer, rabbits, grouse, osprey, blue heron, hummingbirds and eagles. Awaken to bird song and practice your loon calls!
This secluded location along Hwy 10 is two minutes to Tammy’s Country Shop for essential amenities. Centrally positioned in Nova Scotia means you are forty minutes to Bridgewater, an hour to Kentville (the valley), an hour and a half to Halifax/Stanfield International airport, and fifty minutes to the Unesco World Heritage site of Lunenburg.
Reference Number: C-0444
Address: 150 Davison Mill Road, Hastings, Nova Scotia
MLS: 202313720
PID: 05050638
Directions: From Bridgewater take Highway 10 to Springfield. Make a right on Ridge Road and a left on Hastings Road. Then a left on Davison Mill Road (and another left). Property is on the right.
Building Dimensions: 30 x 37 + 10 x 14
Total square footage: 1,854 sq. ft.
Lot Size: 93,654 sq. ft. (2.15 Acre)
Garage: Yes
Parking: Multiple spots on the property
Heating: Electric baseboards and wood stove
Age of Buildings: 20 years
Basement: Fully developed
Foundation: Poured concrete
Exterior Finish: Vinyl siding
Roofing: Asphalt shingles
Flooring: Laminate
Water Source: Drilled well
Sewage Disposal: Septic
Utilities: Electricity, high speed internet, telephone
Home Features: Deck, patio, boathouse, shed, bunkie
Land Features: Landscaped, level, wooded/treed
HST: Exempt
Please Contact Listing Agent: Piers Baker, Cellphone Number: 902-980-0522 or Email: piers@tfts.ca








































