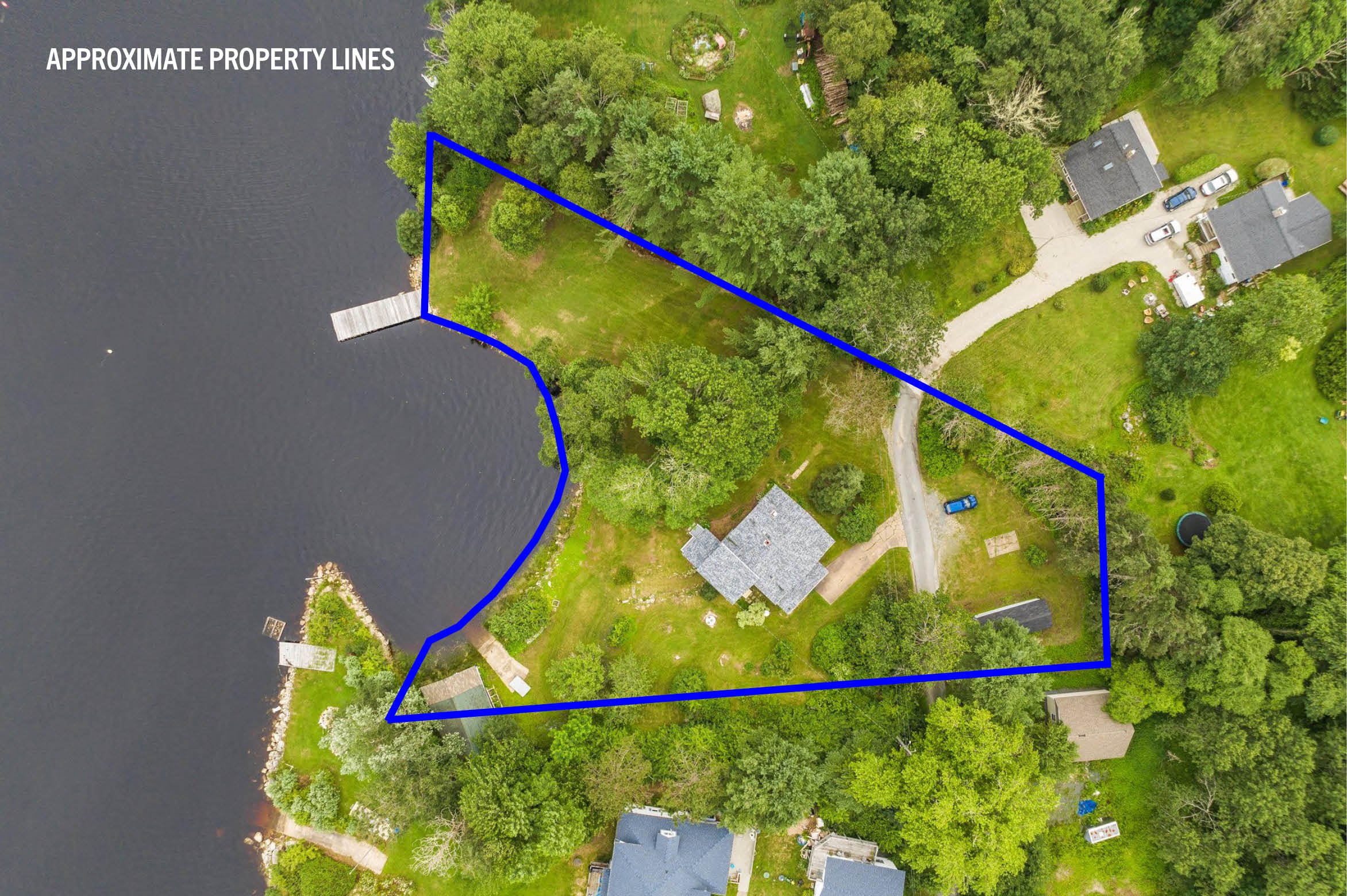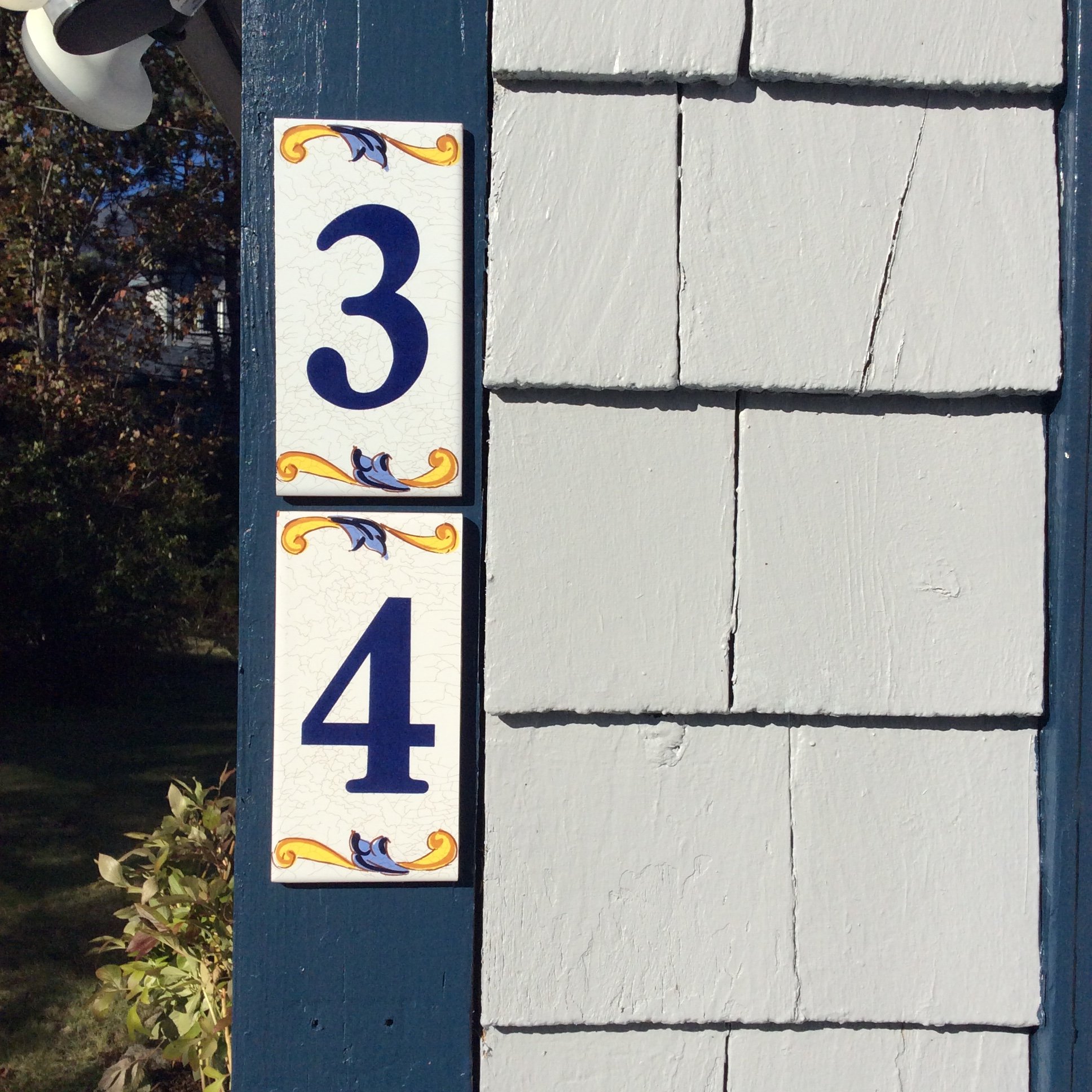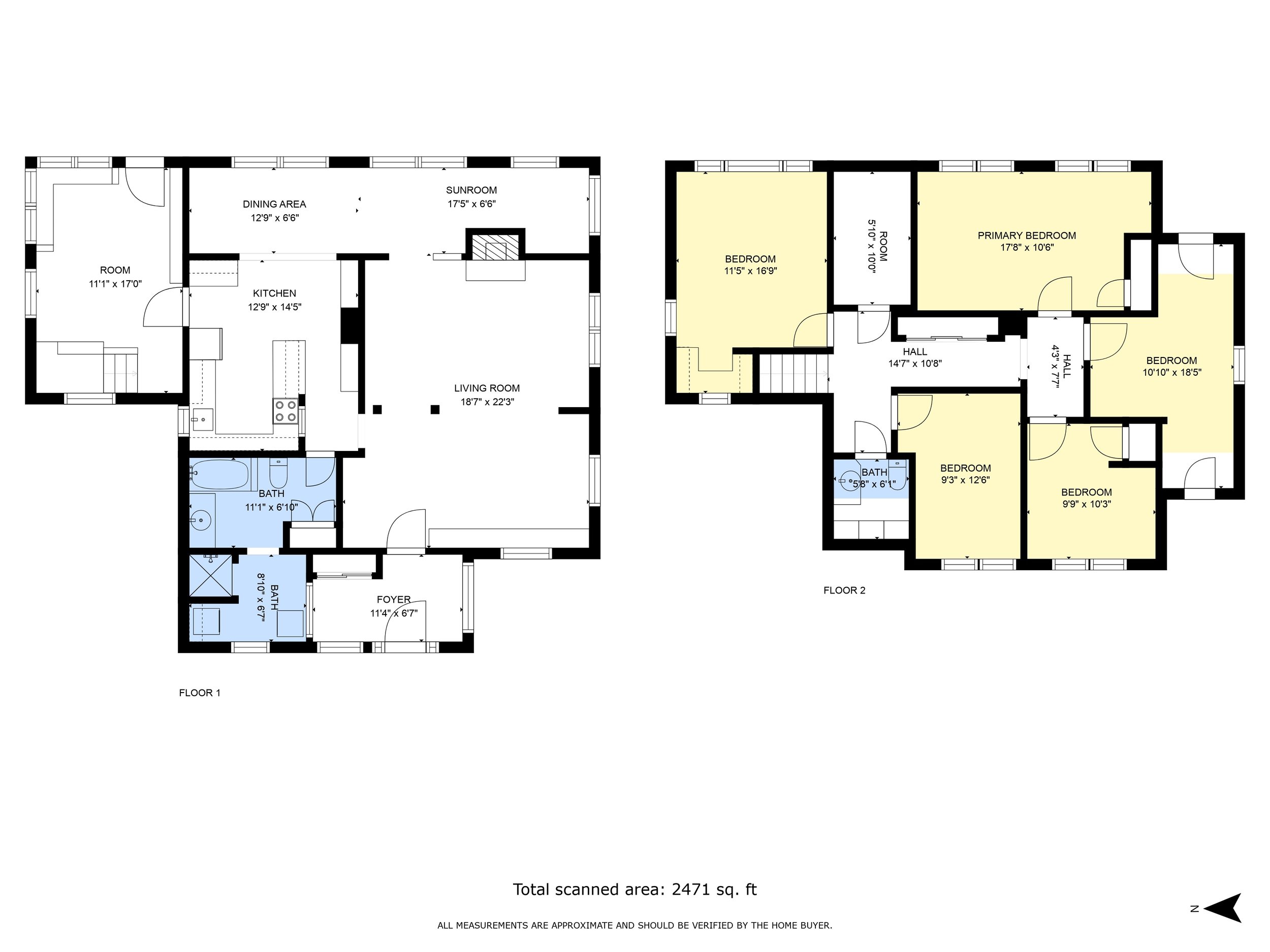SOLD! C $799,000; US +/-$592,700; € +/-549,600
The first thing you will notice is a stunning panoramic view down a sloping lawn from the waterside deck. Dive off the wharf for rare deep water perfect for a sailboat mooring; one of the many attributes of this waterfront property. Scan the entire half-moon of scenic frontage at Schooner Cove in the quaint community of The Head of St. Margaret’s Bay.
This property has three hundred and fifteen feet of oceanfront privacy on 1.1 acres. There is so much to offer at this estate; 2217 square feet of living area plus a full basement, a two-bay boat house, waterfront supply cabin, tandem garage and a forty-foot wharf; your own private park.
A spacious living & music room features a fireplace with an energy efficient wood burning insert - the perfect spot for family gatherings. Large picture windows, well positioned for eastern exposure and morning coffee in the sunroom. In the evening, marvel at the lights sparkling across the harbour in the adjacent dining room. A bright cute corner den, spacious kitchen, full four-piece bathroom, laundry and foyer entrance rounds out the main floor. All guests are welcome with five bedrooms worth of space upstairs. Many built-ins, storage closets and wardrobe cupboards compliment ease of living.
Schooner Cove is a secret road a few minutes drive from all of Upper Tantallon’s amenities. The property is an estate sale so there is no Property Disclosure Statement available.
Reference Number: P-0432
Address: 34 Schooner Cove, Head of St. Margarets Bay, Nova Scotia
MLS: 202227284
PID: 40045122
Directions: From Halifax, take the 103 to Upper Tantallon Exit. Make a left onto 213 and then a right onto Highway 3. Follow to Cove Crescent on the left and then make another left onto Schooner Cove. Property is on the left.
Building Dimensions: 30 x 30 + 7 x 10 + 26 x 13
Home Square Footage: 2,221 square feet
Lot size: 47,916 square feet
Bedrooms: 5 bedroom above grade
Bathrooms: 1 full bath, 1 half bath
Room Sizes: MAIN FLOOR: Kitchen: 15.6 x 12.9; Living Room: 16.9 x 22.2; Foyer: 6.6 x 11.5; Den/Office: 16.7 x 11.5; Sun room: 30.2 x 6.3; Bathroom: 14 x 11.2: SECOND FLOOR: Bathroom: 4.7 x 5.5; Bedroom: 13.5 x 11.5; Bedroom: 18.2 x 10.4; Bedroom: 9.6 x 12.4; Bedroom: 5.5 x 18.6; Bedroom: 10.4 x 9.7; Storage: 10.5 x 5.6; OUTSIDE: Boat House: 36 x 22; Boat Cabin: 16 x 12; Garage 28 x 22; Wharf 41 x 12.
Ocean Frontage: 315 feet
Ocean view: Yes
Exterior Cladding on House: Wood Shingles
Roofing: Asphalt Shingles
Flooring: Hardwood, Softwood, Ceramic, Laminate, Linoleum, Tile
Water Source: Dug well
Sewage Disposal: Septic
Heating: Electric, Oil, Propane, Wood
Basement: Fully Developed Walkout
Garage: Detached, double
Foundation: Block Concrete, Poured Concrete, Insulated Concrete
Driveway: Concrete, Gravel
Features: Alarm system, Wood fireplace
Land Features: Landscaped, Sloping/terraced
Rental Equipment: Alarm system, Propane tank
Inclusions: Range, Electric Dryer, Washer, Microwave, Refrigerator, Window coverings
Exclusions: Personal items
Please Contact Listing Agent: Piers Baker – Cellphone Number: 902-980-0522 or Email: piers@tfts.ca








































