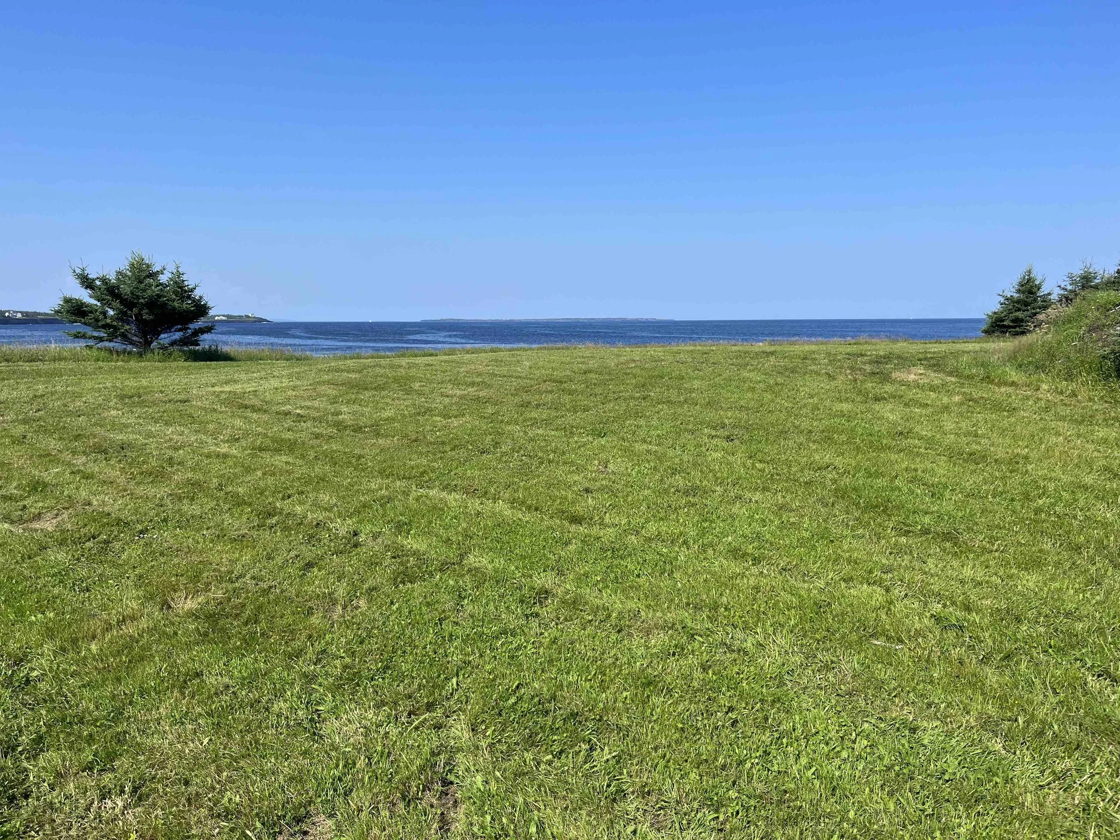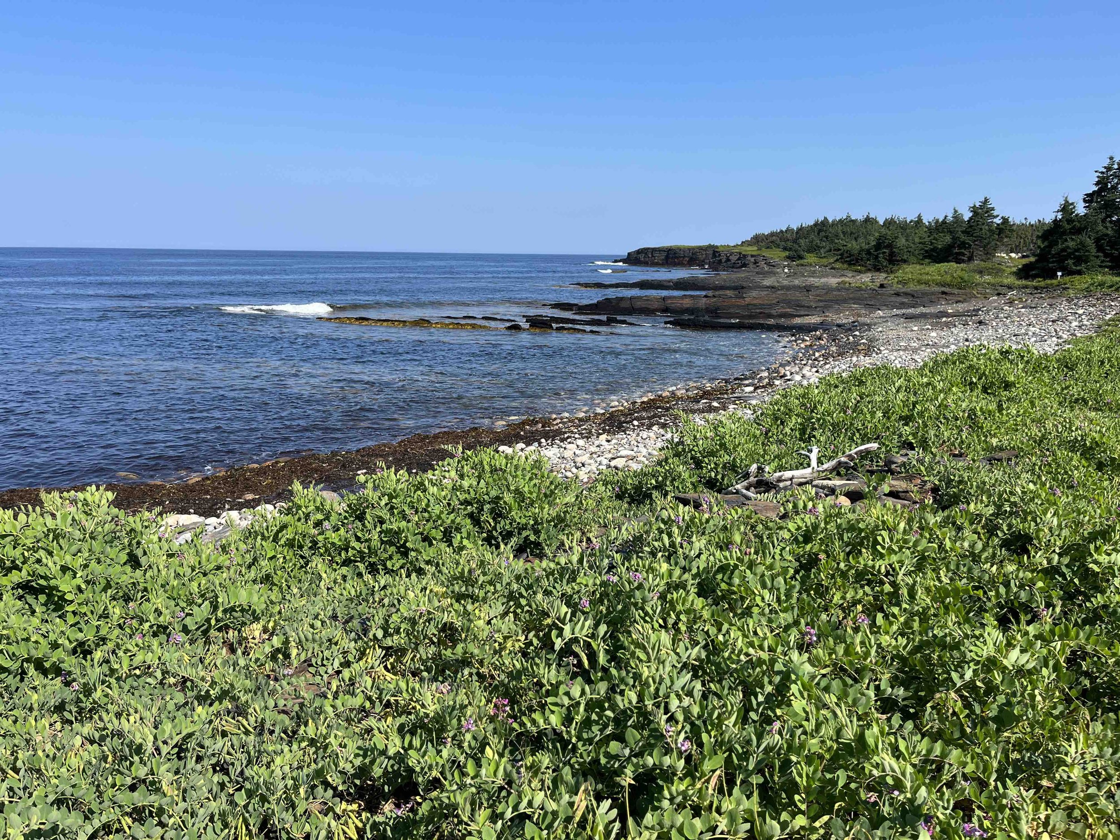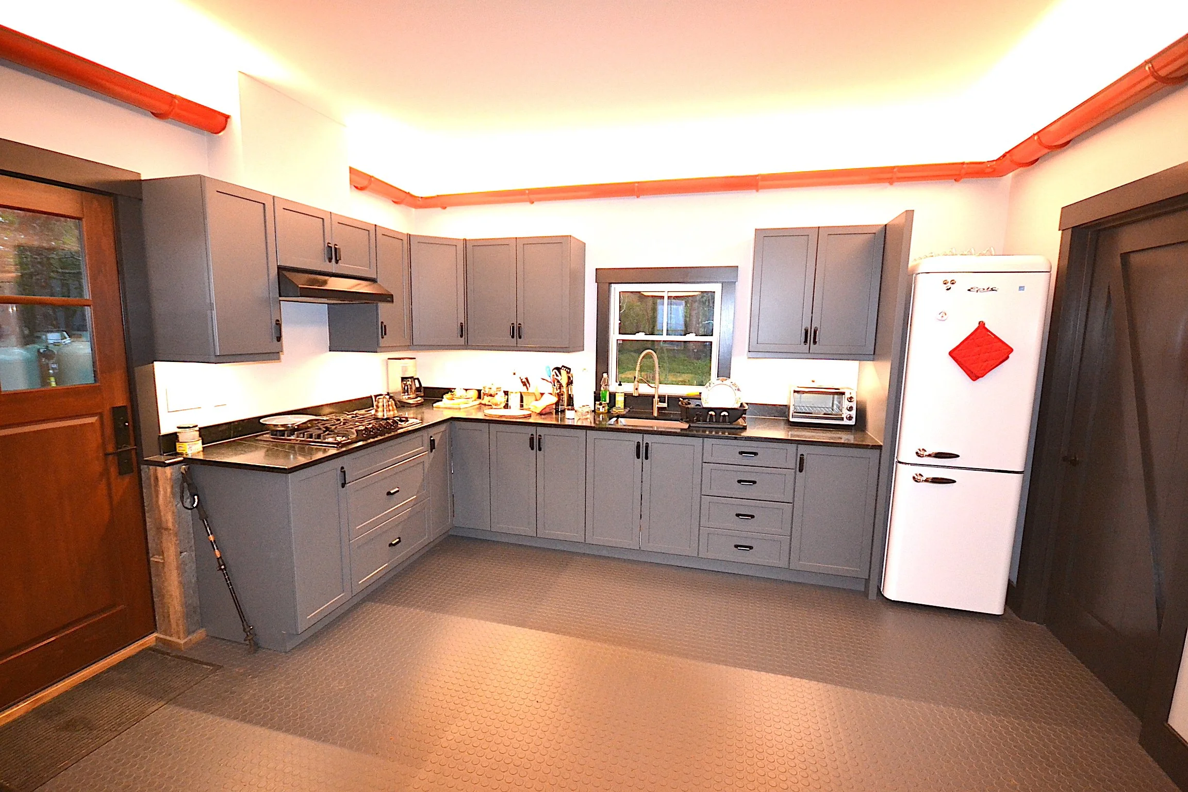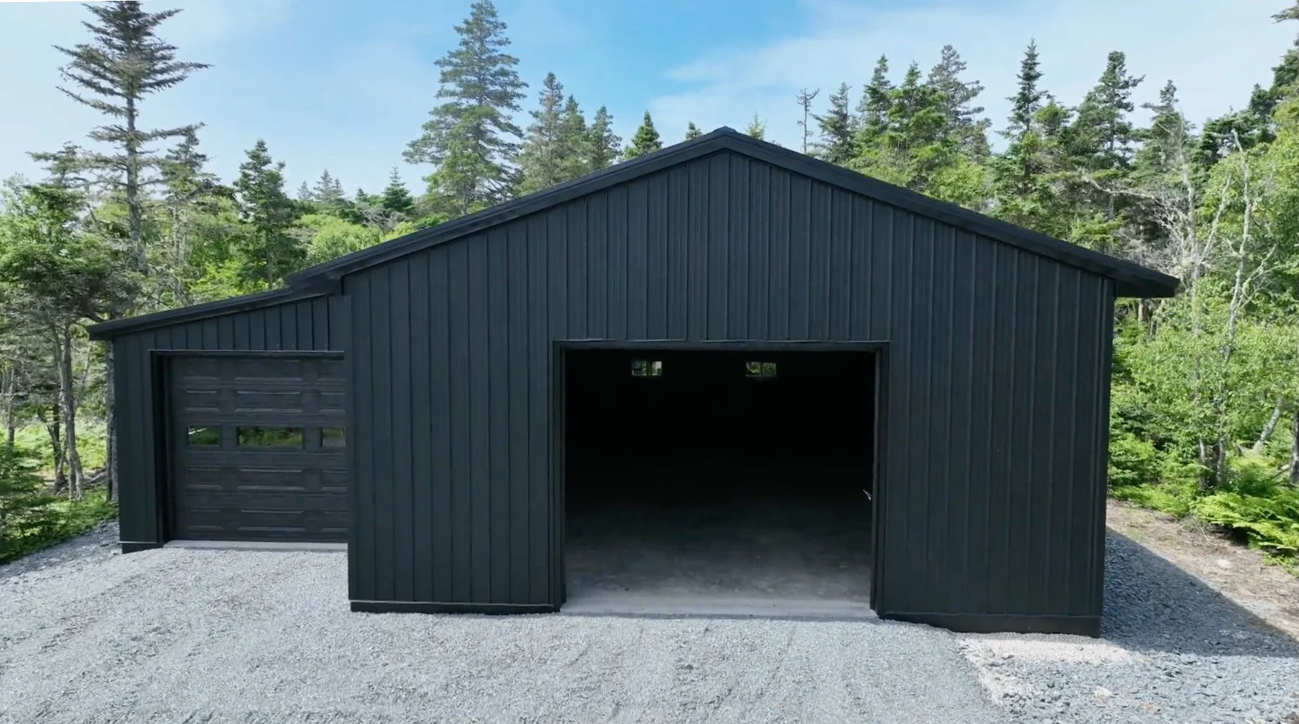SOLD! C $1,600,000; US +/-$1,189,000; € +/-1,089,000
Find your slice of heaven on this 19.42 private acre parcel with 1,500 feet of captivating frontage on Kings Bay and the Atlantic Ocean at exclusive Hell Point. Enjoy miles of coastal hiking from your door, two ponds and numerous walking trails. The recently completed “Garage Mahal” provides comfortable accommodations while developing your dream home on one of the many great building sites. There is also a recently completed metal clad pole barn. A gated gravel drive provides access to this magnificent property. Enjoy the sounds of the surf, sun and moon rises over the sea and the summer sunsets across the waters of Kings Bay. With its amphitheater of hills surrounding its two sandy ocean beaches (Hirtles and Kingsburg), its five lakes and three headlands, including the Nature Conservancy’s Gaff Point, Kingsburg is considered to have the most beautiful natural environment on mainland Nova Scotia. 25 minutes from the great restaurants, shops, cultural events and Victorian charms of Old Town Lunenberg, a UNESCO World Heritage Site. 90 minutes from Halifax. Protective covenants apply.
Reference Number: L-0441
Address: 1291 Kingsburg Road, Hell Point, Nova Scotia
MLS: 202314447
PID: 60598034
Directions: From Lunenburg take route 332 to Rose Bay. Turn left to Kingsburg just past the Rose Bay General Store and Bistro. At the end of the pavement, bear right for about 1 km. The property will be signed on the left.
Lot size: 19.42 Acres
Ocean front: +/- 1,500 feet
New single storey residential unit with unfinished but wired and lit second floor (Garage Mahal):
Footprint: 24’3 x 36’4 = 882 sq.ft.
Second Floor: 16 x 36’4 = 580 sq.ft.
Roof and walls: steel
Flooring: rubber on concrete slab
Heating: remote controlled, in-floor radiant heat from a propane fired boiler
Range: propane
Fridge, Washer and Dryer: electric
Kitchen Counter: Soapstone
Automatic Garage Door: yes
Two walk-in person doors
Air Exchange System
Wainscotting throughout
Insulated: thoroughly insulated in the walls and the ceiling
Second floor: accessed by exterior stair, unfinished, wired & lit
Contents: negotiable
Large New Storage Building: Footprint: 48’5 x 28’5 + 28’6 x 14 = 1,778 sq.ft.
Interior height: 12’
Concrete slab on grade
Migrated: Yes
Survey: Yes
Covenants: Yes
Perc Test: No
Utilities: Electricity (200 amps) and high speed internet
Propane Fired Generator: Yes
Water: Drilled well
Septic: On site system designed for four bedrooms
Zoning: Rural
Driveway: Gravel
Land Features: Treed and slightly rising from the shore
Sign: Yes
Easements: No
HST: Exempt
Please Contact Listing Agent: John Duckworth at (902) 766-4670 (Office), (902) 521-2688 (Cell) or email john@duckworthrealestate.com




















