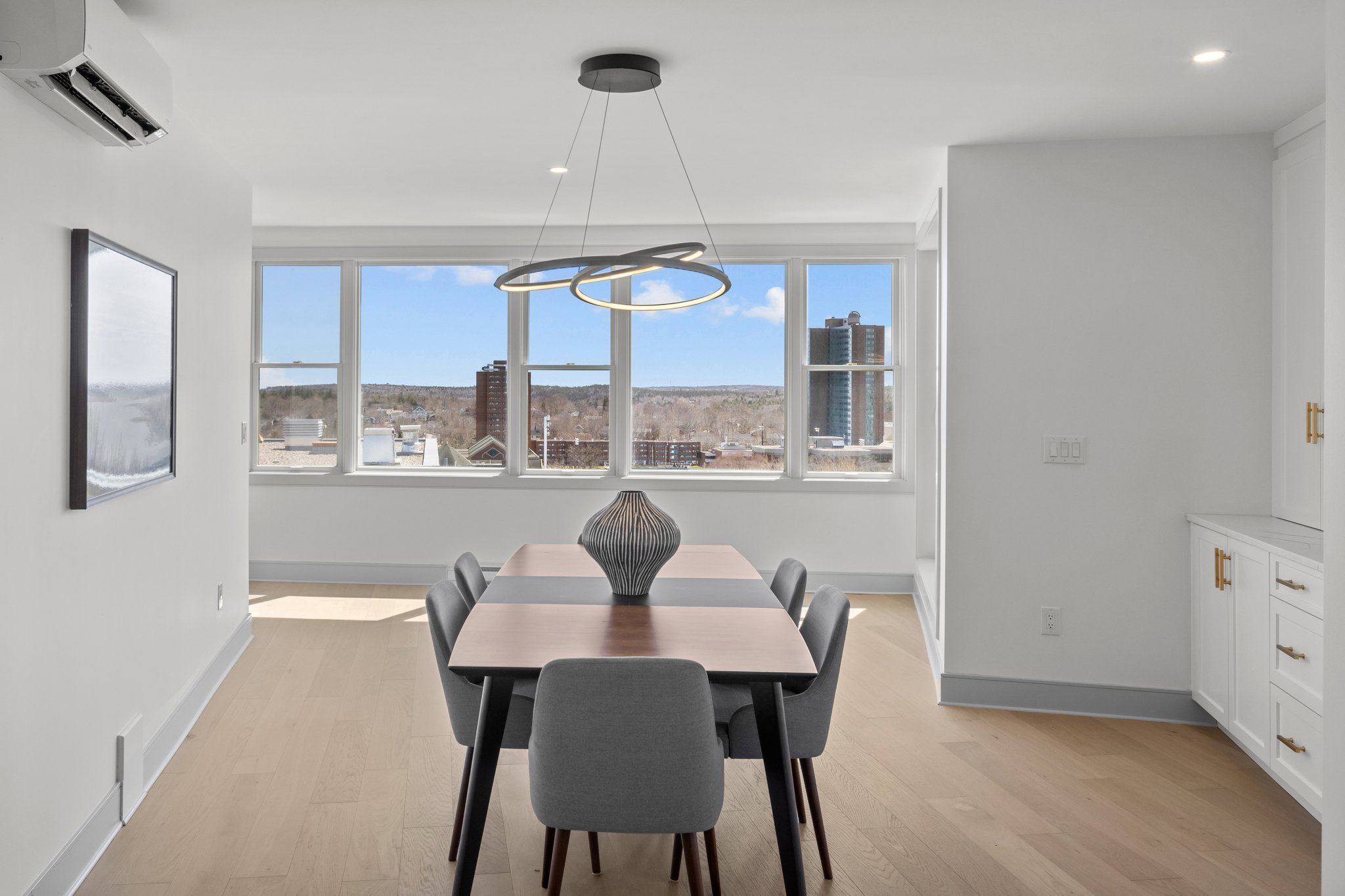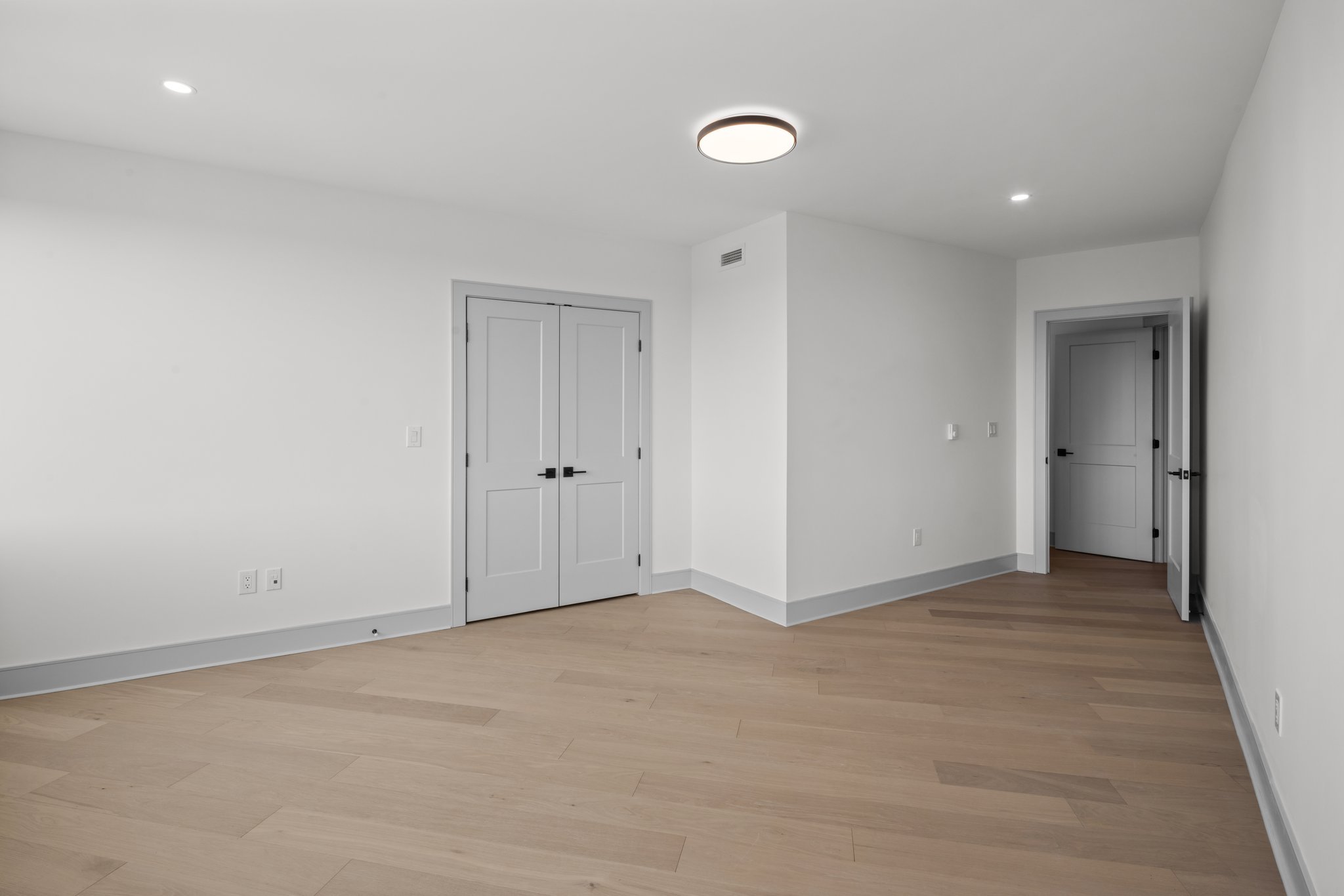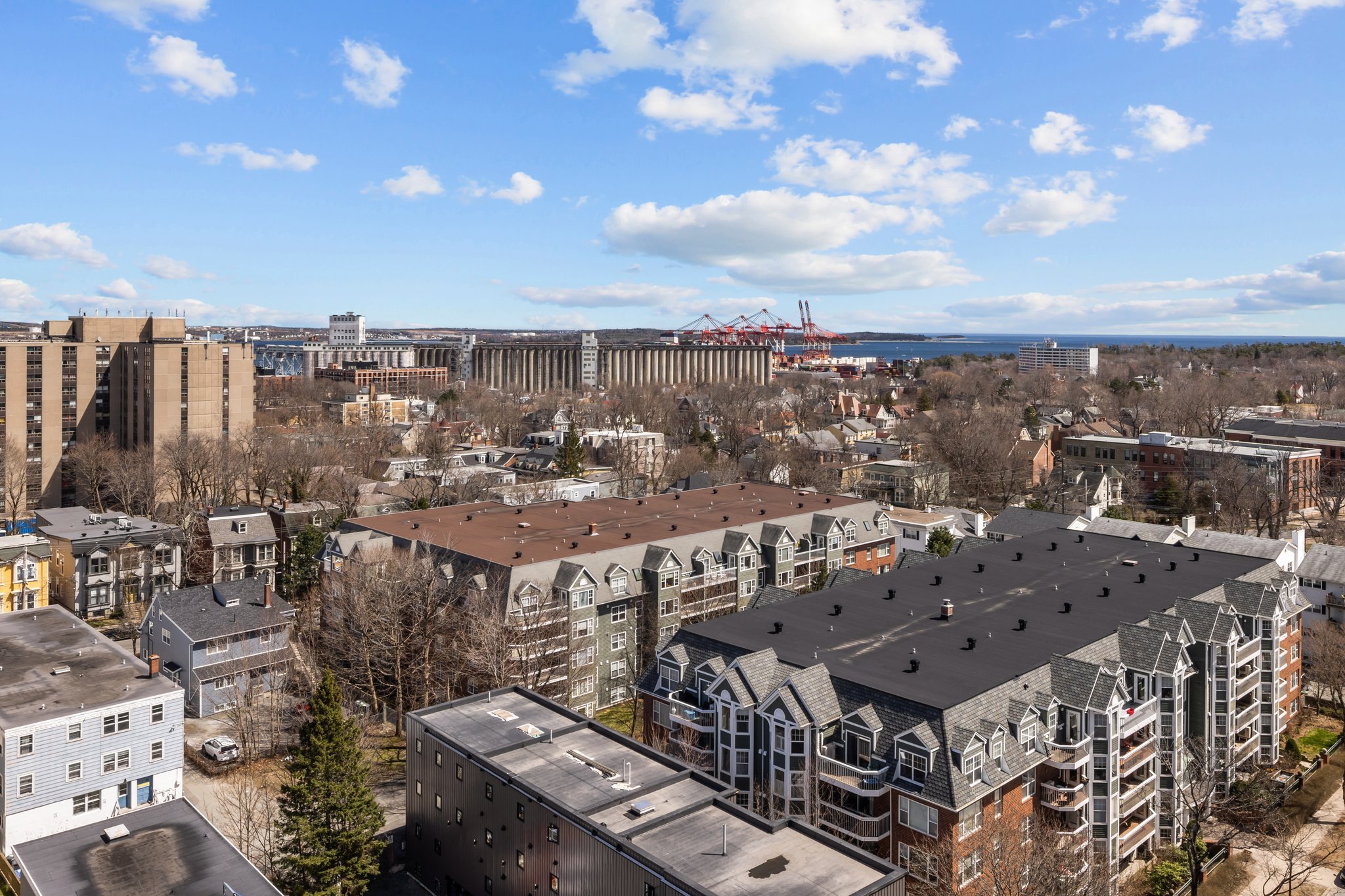SOLD! C $1950,000; US +/-$1,408,800; € +/-1,331,300
A three hundred and sixty degree “top of the world” accommodation encapsulates the circular theme of this brick century tower (completed on Canada’s centennial anniversary in 1967). A breathtaking southern view down the front harbour over the city goes past McNab’s Island into the open ocean. The 12th floor has been completely redesigned and renovated into a visual masterpiece. The mix of mid-century modern exterior and a penthouse contemporary flair works masterfully. Centrally located in the south end between St. Mary’s University and the QE2 hospital, Century Tower is walking distance to Point Pleasant Park and the shops of Spring Garden Road. Great care was taken with the original layout, as the developer built the top floor for his own family. It is now time for the second family to enjoy this three bedroom, two and a half bathroom condo with 4691 square feet of living space plus a thousand feet of deck balconies (with even more possible).
As you step off the elevator and through the foyer main doors, a light filled open living room with an electric fireplace and south facing deck is the perfect spot for morning coffee. Wind around to the open concept kitchen with a long island counter, separate wine bar/coffee station & family room/den with space for a TV. Finally, the dining room has perfect evening sunset exposure alongside the private secondary deck (with so much potential for a hot tub!) It is worth mentioning that the view looks over Gorsebrook Park soccer pitch, tennis courts, basketball court, hockey rink & the best local sledding hill. Further on is St. Mary’s University and the entire south end of the city. An opulent primary bedroom, five-piece ensuite and generous walk-in closet are next in line as you continue round. Two additional bedrooms with a shared bathroom are adjacent to a space that could be a workout room, library, office or children’s recreation area. Back to the entrance, a greeting room rounds out the space, which could be used for meetings or a guest reception area.
The condo features gorgeous engineered wide plank hardwood, quartz countertops, porcelain tile, high end cabinetry, multiple walk-in closets and storage areas, designer hardware and Anderson windows and doors. Maintaining that perfect climate are three new mini split Fujitsu heat pumps with six interior registers. Additionally, the unit includes a lower level one thousand square foot storage space and three parking spaces. Common areas include a newly designed lobby and a gym/games room. Condo fees include electricity, heat, water, hot water, building maintenance and live-in superintendent.
Reference Number: P-0438
Address: 1074 Wellington Street – Penthouse, Halifax, Nova Scotia
MLS: 202307188
PID: 40369084
Directions: North of Inglis Street on Wellington, property is on the left. South of South Park Street on Wellington, property is on the right.
Condo Square Footage: 4,691
Bedrooms: 3
Bathrooms: 2 full baths, 1 half bath
Room Sizes: Bathroom 1: 6.8 x 9.2 2 pc; Bathroom 2: 7.5 x 7.5, 4 pc; Ensuite Bathroom: 13.1 x 20.8, 5 pc; Bedroom: 12.8 x 11.8; Bedroom: 20.8 x 11.8; Primary Bedroom: 19.6 x 25.7; Storage: 6.3 x 3.5; Storage: 7 x 3.6; Dining Room: 29.1 x 15.9; Family Room: 29.8 x 22.7; Foyer: 12.1 x 6.6; Kitchen: 28.5 x 8.9; Laundry: 5.6 x 5.9; Living Room: 23.2 x 25.2; Den/Office: 15.5 x 14.2; Sun Room: 16.8 x 17.2, Storage: 2.5 x 2.6; Storage: 2.2 x 2.7; Utility: 2.4 x 4.9; Utility: 2.2 x 5.3; Storage: 9.6 x 9.9; Storage: 6.5 x 5; Storage: 7.2 x 6.6; Storage: 3.8 x 5.9; Deck 1: 33 x 9; Deck 2: 33 x 21; Parking Spaces in Basement: 27.5 x 33.6
Exterior Cladding on Building: Brick
Roofing: Concrete, other
Flooring: Engineered hardwood, ceramic
Water Source: Municipal
Sewage Disposal: Municipal
Heating/Cooling: Electric: baseboard, ducted cooling, ducted heat pump, radiator
Utilities: Electricity, cable, high speed internet, telephone, other
Garage: Heated, underground, 2 deeded parking spaces can fit 3 cars
Foundation: Poured concrete
Features: 2 Decks, ensuite bath, elevator, electric fireplace, spectacular views
Rental Equipment: None
Inclusions: Appliances: Electric range, refrigerator, dishwasher, Microwave, washer, dryer
Please Contact Listing Agent: Piers Baker- Cellphone Number: 902-980-0522 or Email: piers@tfts.ca






















































