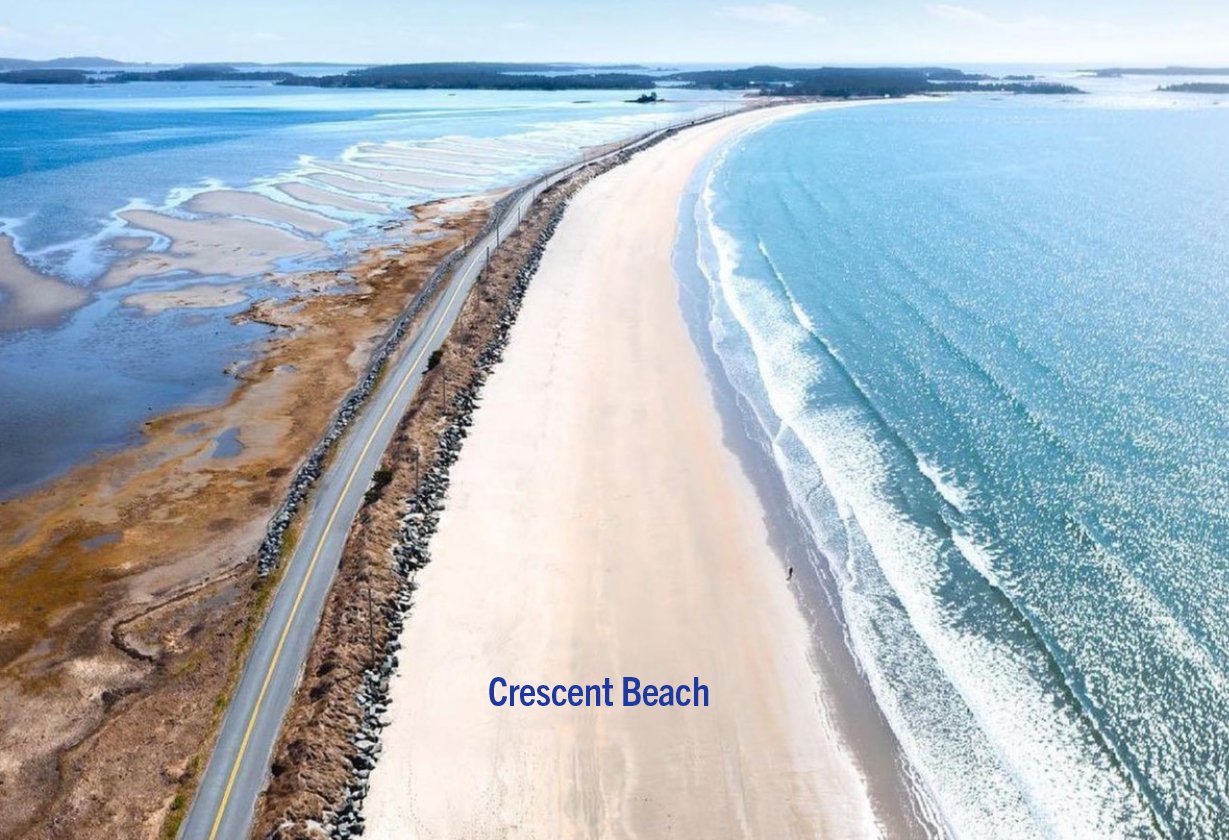C $499,000; US +/-$364,800; € +/-340,100
A stunning seaside cottage is now available on Bush Island (part of the LaHave Islands Archipelago) – and it is only a five-minute walk to Crescent Beach’s two and a half kilometre run of white sand paradise.
This property lies on a mini peninsula with its own private cove and easy water access. Spend summer afternoons swimming or launch your kayak for beach and nature explorations. End the day with a spectacular western sunset view over Dublin Bay.
Recently renovated, the property showcases wide planked pine floors, a heat pump/air conditioning unit, new kitchen and bath and an open concept living space and a large deck for entertaining. Providing two bedrooms and a full bathroom, this three-season cottage is the perfect retreat for family and friends. The unbelievable location will be an easy pitch!
Two outbuildings are perfectly positioned on the property. A seaside building with a new metal roof which could make a great, bunkie, artists retreat, games room or garage. An additional newly constructed structure holds a new 3000-gallon cistern, ensuring a plentiful supply of water. A new septic system completes the package. The property is turnkey, with the potential for furniture and contents included.
Minutes to the charming village of Petite Riviere, delicious treats at Ploughman’s Lunch and the community staple – LaHave Bakery. A short drive to all the amenities of Bridgewater or take the LaHave ferry over to UNESCO’s Lunenburg for fine dining and galleries.
Reference Number: 466
Address: 591 Crescent Beach, Crescent Beach, Nova Scotia
MLS: 202409143
PID: 60357035
Directions: From the 331 Highway, turn left on Crescent Beach Road. Follow road on the back of the beach, cross the first bridge and immediately turn left. Follow the driveway straight in.
House Dimensions: 33 x 20
Home Square Footage: 700 sq ft
Lot size: 16,548 sq ft/0.37 of an acre
Bedrooms: 2 bedroom above grade
Bathrooms: 1 full bath
Room Sizes: Living Room: 23.2 x 10.7; Kitchen: 10.7 x 8.5; Primary Bedroom: 10.6 x 8.5; Bedroom: 12.2 x 8.2; Bathroom: 7.7 x 5.8; Foyer: 5.8 x 5.2 OUT BUILDINGS: Seaside Boat House: 25 x 16, Cistern Shed: 12 x 12
Ocean Frontage: 187 feet
Ocean View and Access: Yes
Exterior Cladding on House: Wood Siding
Roofing: Asphalt Shingles
Flooring: Softwood
Water Source: Cistern
Sewage Disposal: Septic
Utilities: Electricity
Heating: Electric Ductless Heat Pump, Ductless Cooling
Basement: Crawl space
Garage: None but boat house on property that could be converted into a detached garage.
Foundation: Poured Concrete
Driveway: Gravel
Land Features: Landscaped, year round road
Rental Equipment: None
Inclusions: Electric range, refrigerator
Exclusions: Furnishings negotiable
HST: Exempt
Please Contact Listing Agent: Piers Baker – Cellphone Number: 902-980-0522 or Email: piers@tfts.ca





















