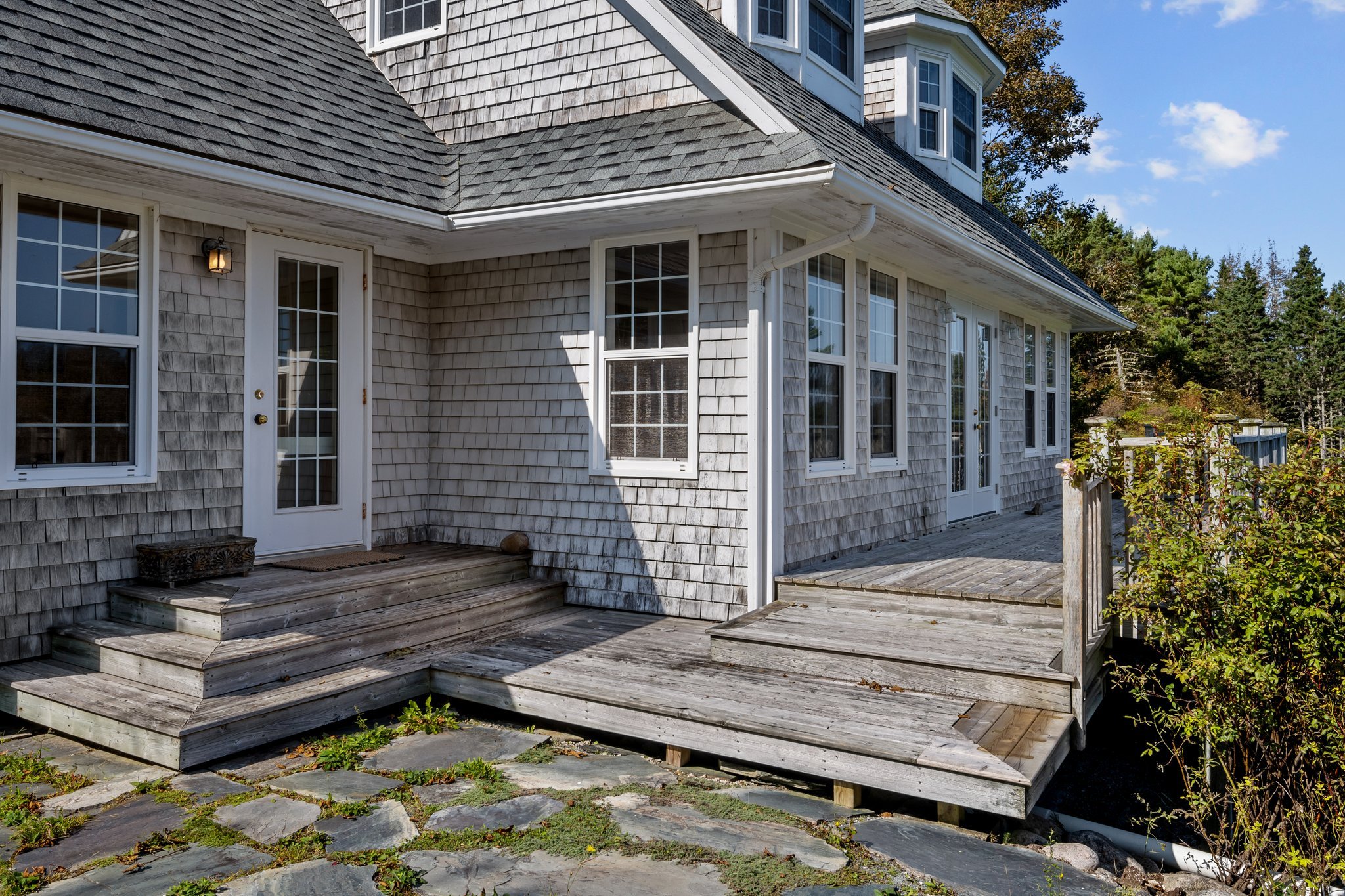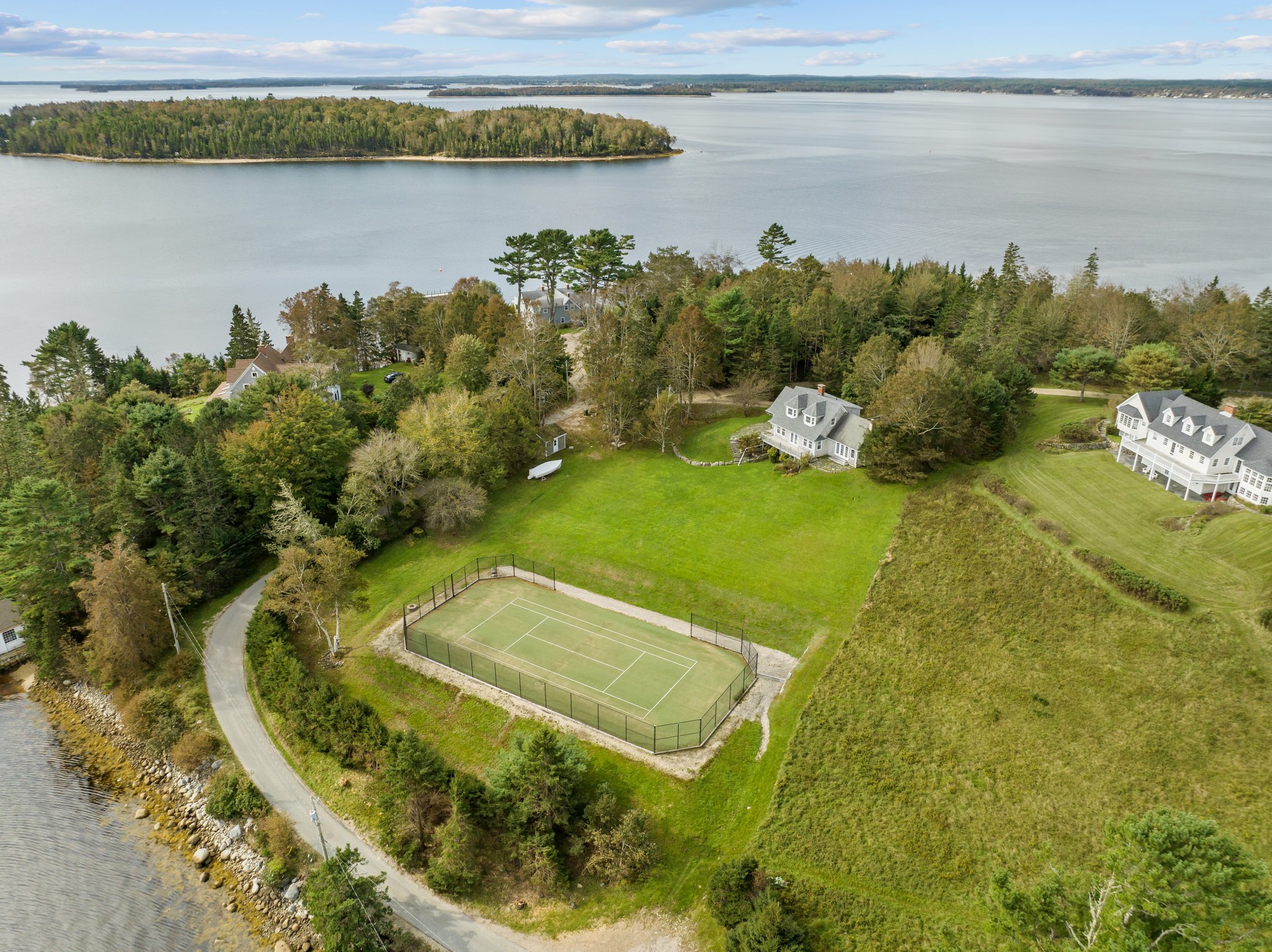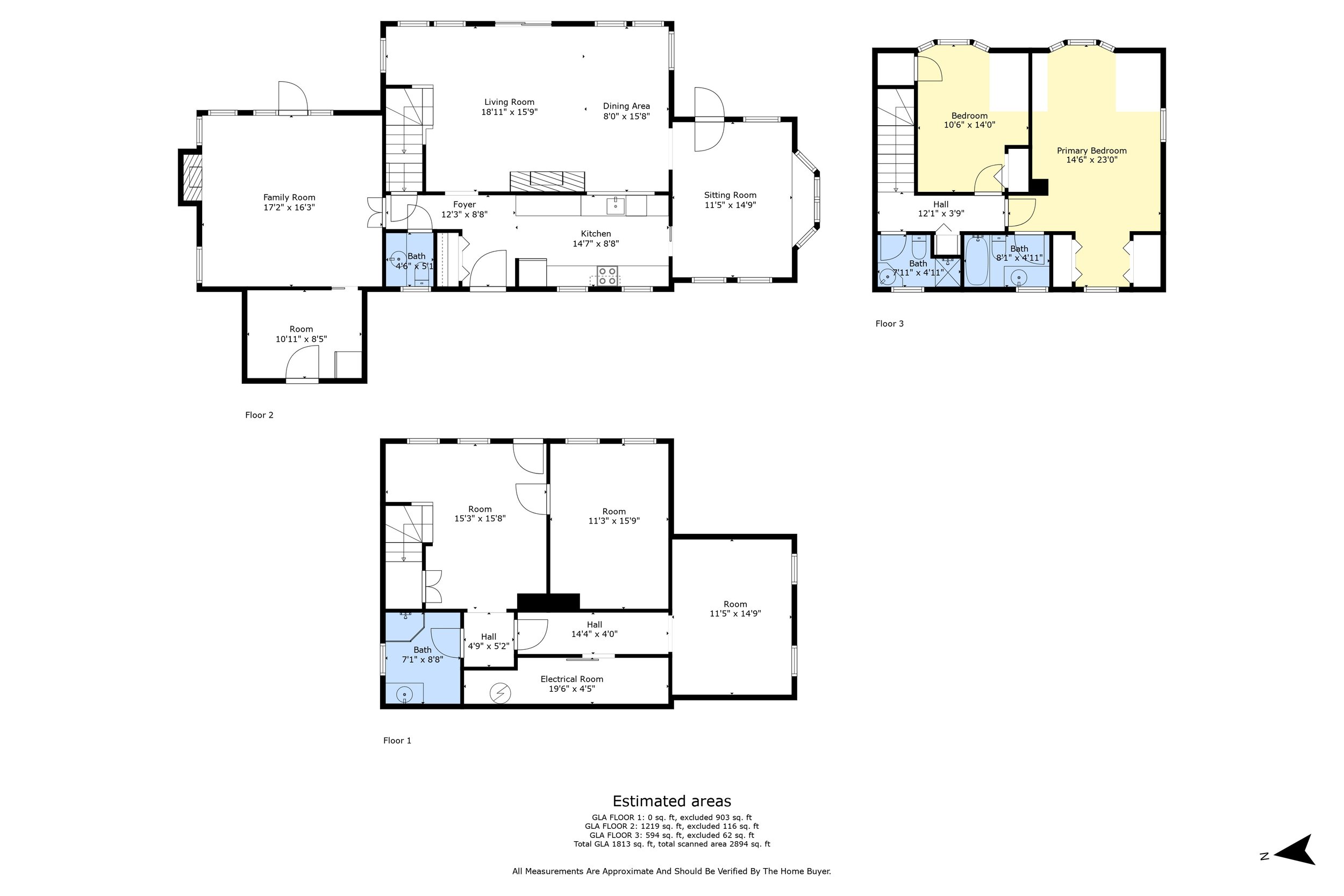SOLD! C $2,289,000; US +/-$1,674,200; € +/-1,554,300
Close to one and a half acre property with an additional lot featuring 110 feet of ocean frontage next to the southern end of Walker Road in Chester. This home, built in 1996, has over two thousand eight hundred square feet of living space on three levels looking down on a lush lawn to the tennis court.
The property features a well thought out open concept main floor layout, maximizing the Chester back harbour views and has a completely refinished lower-level upgrade.
An open concept living dining area has a peek a boo kitchen opening through to the breakfast counter. Comfort and privacy is ensured with an additional sunroom and family room bookending the main floor. A waterside deck running end to end is a favourite spot to enjoy the day’s events. Sleeping quarters are assured with two bedrooms upstairs and one downstairs (with potential for another if a window egress is created). Features also include bathrooms on every floor and a new water filtration system.
Come celebrate life in Chester where everything is possible, including fine art at Amicus Gallery, theatre at the Chester Playhouse, dockside seafood chowder at the Rope Loft, lattes at the Kiwi Café, fine dining at the Sunroom, sailing at the Chester Yacht Club, tall tales at the Focsle Tavern and sports at the Chester Tennis & Golf Clubs.
Reference Number: 467
Address: 206 Walker Road, Chester, Nova Scotia
MLS: 202409340
PID: 60088309, 60383957
Directions: From Halifax take Highway 103 to Exit 7. Make a right and head into Chester. At Victoria Street make a left and an immediate right onto Walker Road. Property is at the bend up the hill on the right.
House Dimensions: 58 x 17
Home Square Footage: 2,821 ft
Lot size: 1.4 acres
Ocean Frontage: 110 feet
Ocean view: Yes
Exterior Cladding on House: Wood Shingles
Roofing: Asphalt shingles
Flooring: Softwood, Vinyl
Water Source: Dug, shared well
Sewage Disposal: Septic
Heating: Baseboard, fireplace
Basement: Fully Developed Walkout
Garage: None
Foundation: Poured Concrete
Driveway: Gravel
Features: Ensuite bath, Wood Fireplace, deck, boat shed, tennis court
Land Features: Landscaped, sloping/terraced
Rental Equipment: None
Inclusions: Barbeque, electric cooktop, electric range, dish washer, washer/dryer combo, refrigerator, microwave
Exclusions: All furnishings are negotiable
HST: Partially subject to HST
Please Contact Listing Agent: Piers Baker – Cellphone Number: 902-980-0522 or Email: piers@tfts.ca




































