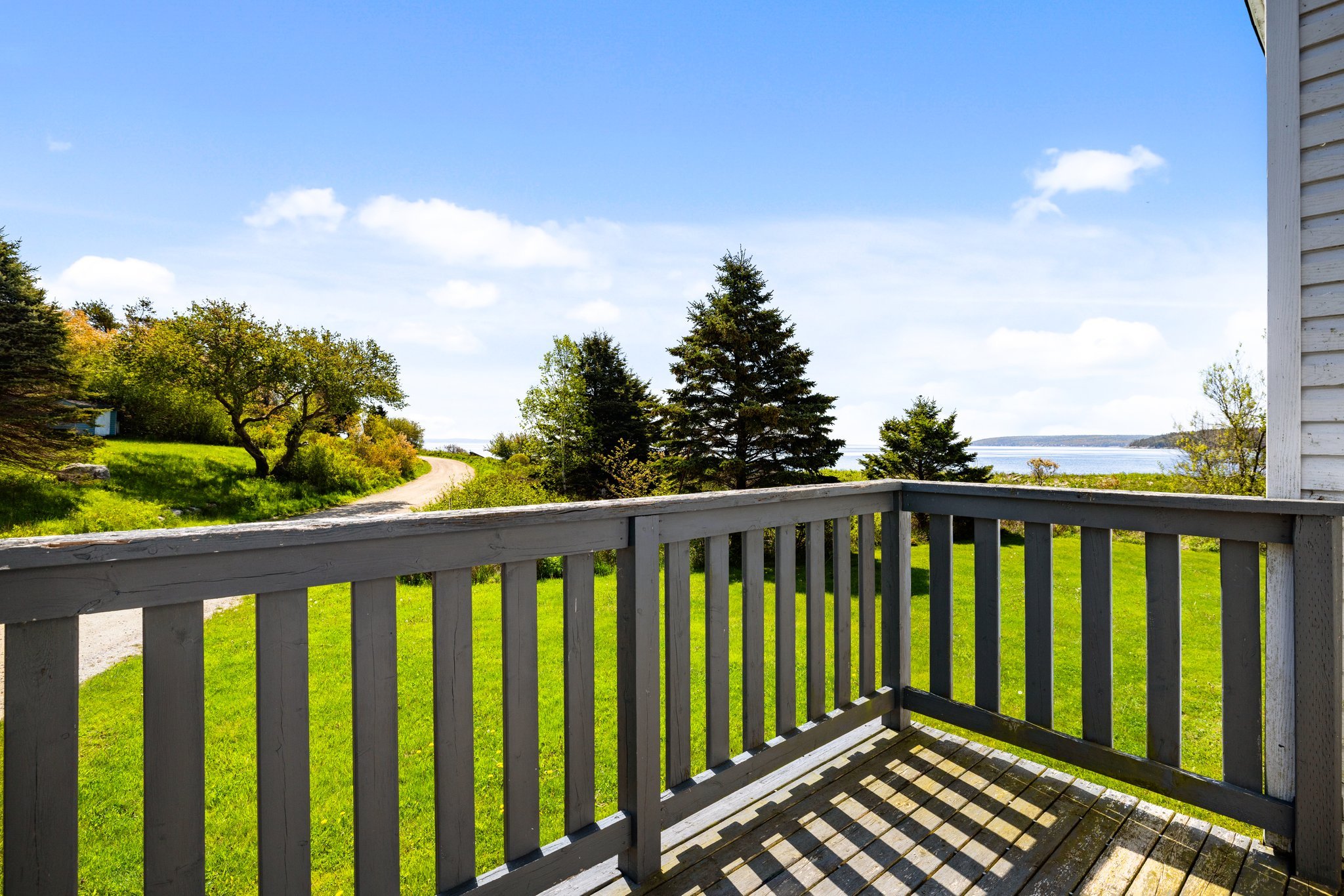C $599,000; US +/- $437,500; € +/- €383,900
Outstanding 1.9 acre south facing property with over 500 feet of direct ocean frontage. The home has 1,154 square feet of living area plus a full basement with walkout. The main level features a family room with a wood stove as an economical heat source. A mini split heat pump takes care of the living room, and an electric convection wall heater is in the dining room. The open concept kitchen layout works well for family entertaining. Bathrooms are on both floors and two bedrooms are upstairs along with a waterside flex space. For those dreamy summer nights, a barbecue deck runs as a semi wrap around, and the waterside balcony is positioned off the family room for morning coffee with a sunrise.
The location is a very short trip down the road from Hubbards in Fox Point. Spectacular beaches are in every direction; Queensland, Hubbards, and Bayswater. The Hubbards Market and The Shore Club are local favorite destinations a few minutes away. The property is 15 minutes’ drive to the village of Chester, 30 minutes to Halifax, and 45 minutes to the UNESCO heritage town of Lunenburg. The Hubbards Yacht Club, Aspotogan Ridge Golf Course and nearby Rum Runners Trail for biking and hiking are all great outdoor fitness options. This property is also located in the Shatford Educational Trust Fund area; https://jdshatfordmemorialtrust.ca.
Address: 56 Lighthouse Road, Fox Point, Nova Scotia
MLS®: 202513638
PID: 60080512
Directions: From Halifax take Highway 103 to Exit 6 (Hubbards). Make a left and follow to Highway 3. Make a left and drive to Highway 329 where you make a right. Make a left at Lighthouse Road. Property is on the right.
Lot size: 1.87 acres
Ocean Frontage: 508 feet
Building Dimensions: 27 x 23 + 9 x 15
Building Square Footage: 1,154
Bedroom/Bathrooms: 2 Bedrooms, 1 full bathrooms, 1 half bathrooms
Building and Property Features: Waterfront lot with 508 feet of directed ocean frontage (no road to cross), close to 3 beaches, the Hubbards farmers market, the famous Shore Club and several other restaurants/grocery store/pharmacy/post office are minutes away.
Parking: Multiple spots
Exterior Cladding on Building: Vinyl
Roofing: Asphalt shingle
Flooring: Laminate, vinyl
Water Source: Shared dug well
Sewage Disposal: Septic
Heating/Cooling: Ductless heat pump, stove, space heater
Fuel Type: Electric, wood
Utilities: Electricity, cable
Foundation: Poured concrete
Driveway: Gravel
Land Features: Partially cleared and landscaped, level, year round road
HST: Exempt
Please Contact Listing Broker: Piers Baker – Cellphone Number: 902-980-0522 or Email: piers@tfts.ca





































