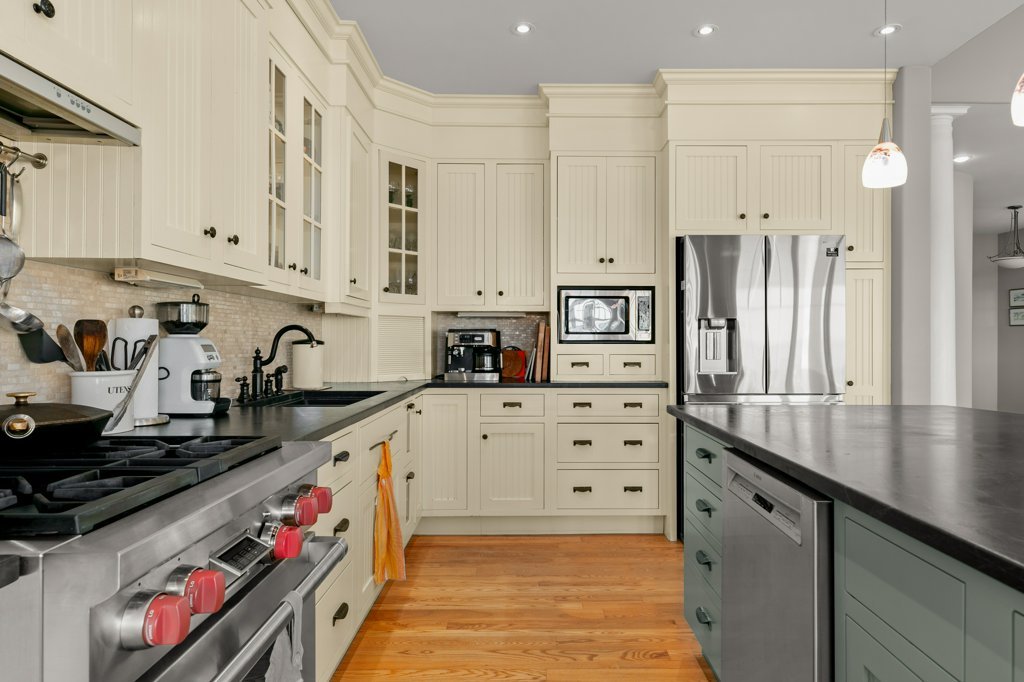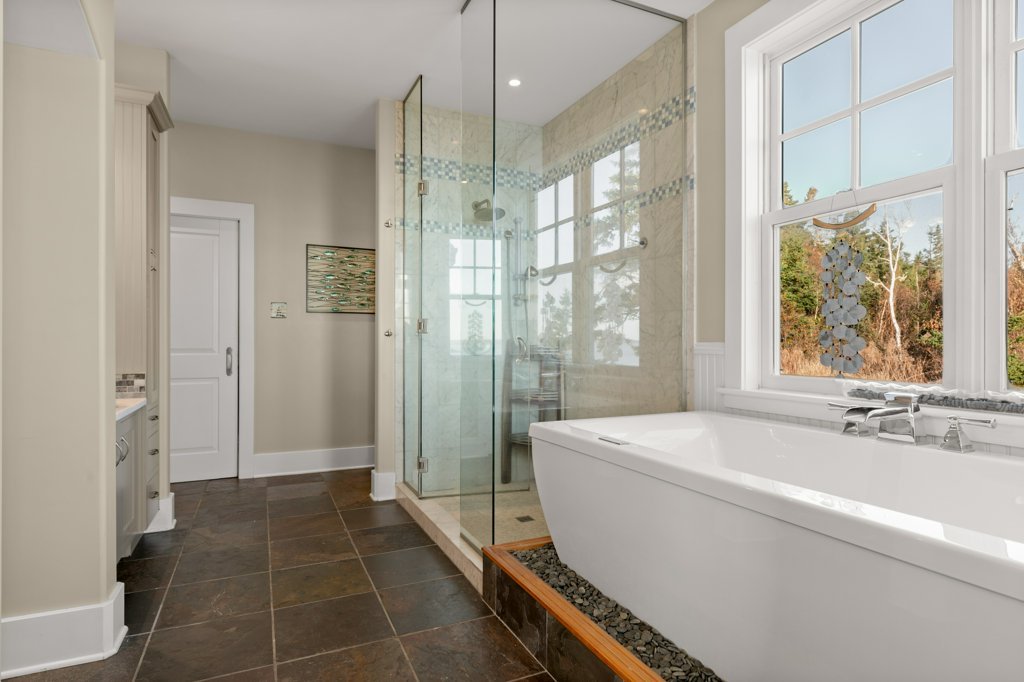C $1,525,000; US +/-$1,132,400; € +/-1,051,200
Welcome to Spoondrift, a custom single-level residence in the private vibrant community of The Pointe at Aspotogan in Northwest Cove. This beautiful 18-year-old home, designed by the late Geoff Keddy, offers unique one-level living, set on 2.8 acres of waterfront property, with magnificent sunrises over Sou’west Island and 275 feet of ocean frontage at the mouth of St. Margaret’s Bay. The home’s open-concept centrepiece is a great room with 12-foot ceilings, a stone-encased gas fireplace and a wall of windows that draw you to the spectacular ocean views. The adjacent custom kitchen features an 8’ by 4’ island, soapstone countertops, a Wolf range, newer Samsung refrigerator, and creates a space for both cooking and entertaining. Finishing off this open concept layout is a light-filled dining area with French doors opening to the 1,500+ square foot deck. Additional living space can be found in a comfortable family room retreat, with gas fireplace, custom desk, bookcase and fireplace surround, a wonderful space for quiet evenings in cozy comfort. The cathedral-ceilinged master bedroom features stunning ocean views, an elegant ensuite bathroom, a walk-in closet and adjoining laundry room. The second bedroom, located at the opposite end of the house offers another light-filled space with French door access to your own private deck. Special features of this home are random-width ash hardwood or slate floors, electric radiant in-floor heating, solid wood interior doors, custom cedar arched front door and architectural curved walls.
Step outside and breathe in the fresh ocean breezes that moderate the summer heat and settle into the oceanfront deck with a covered porch or slip into the 14-foot Hydropool Swim Spa to relax, surrounded by magnificent ocean views or the mesmerizing starlit sky. Terraced stone gardens, carved into the natural slope, a clover-covered yard and multiple garden beds complete the landscape. The property also offers a two-car shed with full second floor storage space and a small heated basement area beneath the master bedroom. Walk the trails across the 25 acres of protected common lands, a stunning expanse of crashing waves and rocky outcroppings, or enjoy the private deck and swimming dock on Northwest Cove Lake, both of which are exclusive to residents and their guests. The Aspotogan peninsula and the Hubbards area offer fine dining, live entertainment, beaches, and golf, all within a 20-minute drive and you are less than 1 hour from Halifax and 25 minutes to Chester.
Reference Number: C-453
Address: 203 White Point Run, Northwest Cove, Nova Scotia
MLS: 202324626
PID: 60500725
Directions: From Halifax take Highway 103 to Exit 6 Hubbards. Make a left at the T. Make another left onto Highway 3 and then a right on Highway 329 to Coleman Cove Road. Make a left and another left on Ocean Gate Drive. Then a left on White Point Run. Property is on the left.
Building Dimensions: 64.6 x 52.5
Building Square Footage: 2,481 Square Feet
Lot size: 121,532 Square Feet, 2.80 Acres
Garage: 2 bay shed style
Parking: Multiple spots outside and two in the shed garage
Water front: 275 Feet of Ocean Frontage
Exterior Cladding on Building: Wood shingles
Roofing: Asphalt shingles
Flooring: Hardwood, slate
Building Features: Single story living with 2 bedrooms, 2 full bathrooms, laundry, fireplace, radiant floor heating, air exchanger, alarm system, central vacuum, ensuite bath, hydro pool – 14 foot swim spa, gas stove.
Water Source: Drilled well, well
Sewage Disposal: Septic
Heating: Fireplace, in floor radiant heat
Fuel Type: Electric, propane
Utilities: Electricity, cable, high speed internet, natural gas, telephone
Foundation: Slab
Driveway: Gravel
Land Features: Landscaped, sloping/terraced, wooded/treed
Rental Equipment: Propane tank
HST: Exempt
Please Contact Listing Agent: Piers Baker- Cellphone Number: 902-980-0522 or Email: piers@tfts.ca

















































