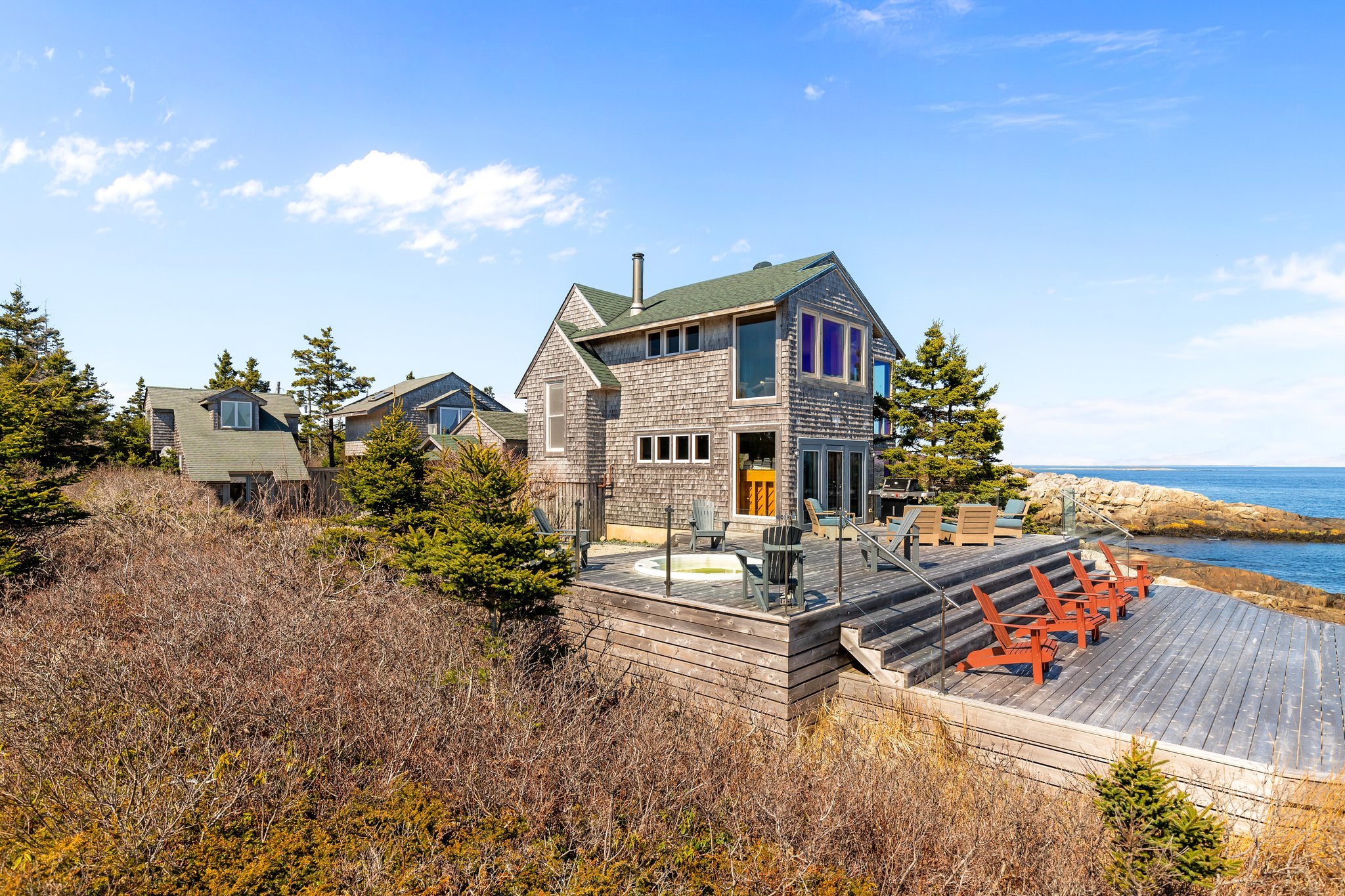$1,749,000 CAD; +/- $1,249,000 USD; +/- €1,124,200 EUR
This sprawling estate is situated on 643 feet of classic Nova Scotian granite shore and features a bold, dramatic ocean coastline. Originally constructed by an architect for his family, this home is a masterpiece of post and beam design. Wake up to the warm light of the sunrise, breaking surf, and refreshing ocean breezes.
The unique lot features Peggy’s-Cove-like wild ocean frontage on 4.3 acres. With over 3000 square feet of living space and an additional newly constructed double garage, there is plenty of room to roam. Three bedrooms, three full bathrooms (two ensuite) and two powder rooms are spread throughout to ensure total privacy.
The main living room and primary bedroom with ensuite are positioned with the ultimate views through two stories of glass peering down on the rugged granite and ever-changing waves. The south easterly exposure affords magnificent sunrises. A semi-circular dining area has a true panoramic feel and the screened in porch nestles into the rocky outcropping. Thoughtfully laid out servery bar and powder rooms are also convenient for entertaining guests.
A second story bedroom with ensuite towers over the home as well. The galley kitchen doesn’t disappoint, with all high-end appliances and the convenient maple cabinetry, spice cupboard, rock backsplash, quartz countertops, and a double sink positioned to gaze at the everchanging ocean.
An additional guest house with a kitchen, den and powder room on the main floor and a bedroom with ensuite on the second, is a perfect spot for guests and extended family. A newly constructed double heated garage with ample space for vehicles and outdoor equipment is planted firmly on a concrete slab. For plants and wood curing, there is an additional greenhouse/shed as well as a Japanese garden courtyard with Koi pond.
A few attributes that speak to the versatility of the property are the in floor radiant heating to keep your toes warm, a wood stove for economical heating, tastefully selected flooring (Vermont slate, cork, tile and wood), a hot tub for those tranquil evenings, a curved deck designed to fit into the natural granite formations, and a sandy beach which is perfect for kayak launching.
It is a breathtaking 5KM trip along Long Cove Road into the seaside village of Port Medway. Sip cafes at Rosefinch, do some local treasure hunting at the Seaport Gift Shop and some sightseeing at the Lighthouse Park. The property is about 500 feet from the public boat launch (where the owners park their boat) and the iconic Medway Head Lighthouse is around the corner. A destination for the spectacular view – which if this were your property – would be a daily occurrence!
All your amenities are close by in the town of Liverpool, and if you are in the mood for golfing or surfing, White Point Beach Resort is just down the coast. Fine dining at The Quarter Deck Restaurant is another great way to spend the afternoon.
Address: 1017 Long Cove Road, Port Medway, Nova Scotia
MLS®: 202510655
PID: 70248224
Directions: From Halifax take Highway 103 to the Port Medway Exit #17A. Make a left and follow into Port Medway. At Long Cove Road make a right. Follow to the property on the left.
Lot size: 4.3 acres
Ocean Frontage: 643 feet
Building Dimensions: 94 x 16 irregular + 30 x 14
Building Square Footage: 3,064
Bedroom/Bathrooms: 3 Bedrooms, 3 full bathrooms, 2 half bathroom
Building and Property Features: Hot tub, wood stove, ensuite bathrooms, deck, secondary building with kitchen/bedroom/bathroom
Garage: Double, detached, heat, wired
Parking: Multiple spots
Exterior Cladding on Building: Wood shingles
Roofing: Asphalt shingles
Flooring: Softwood, slate, cork, tile, concrete, ceramic, carpet, vinyl plank
Basement: None
Water Source: Drilled well
Sewage Disposal: Septic
Heating/Cooling: Radiant, furnace, baseboard, stove
Fuel Type: Electric, oil, wood
Utilities: Electricity, cable, other
Foundation: Poured concrete
Driveway: Gravel,
Land Features: Landscaped, sloping/terraced, wooded/treed
Rental Equipment: Other
HST: Exempt
Please Contact Listing Broker: Piers Baker – Cellphone Number: 902-980-0522 or Email: piers@tfts.ca




























































