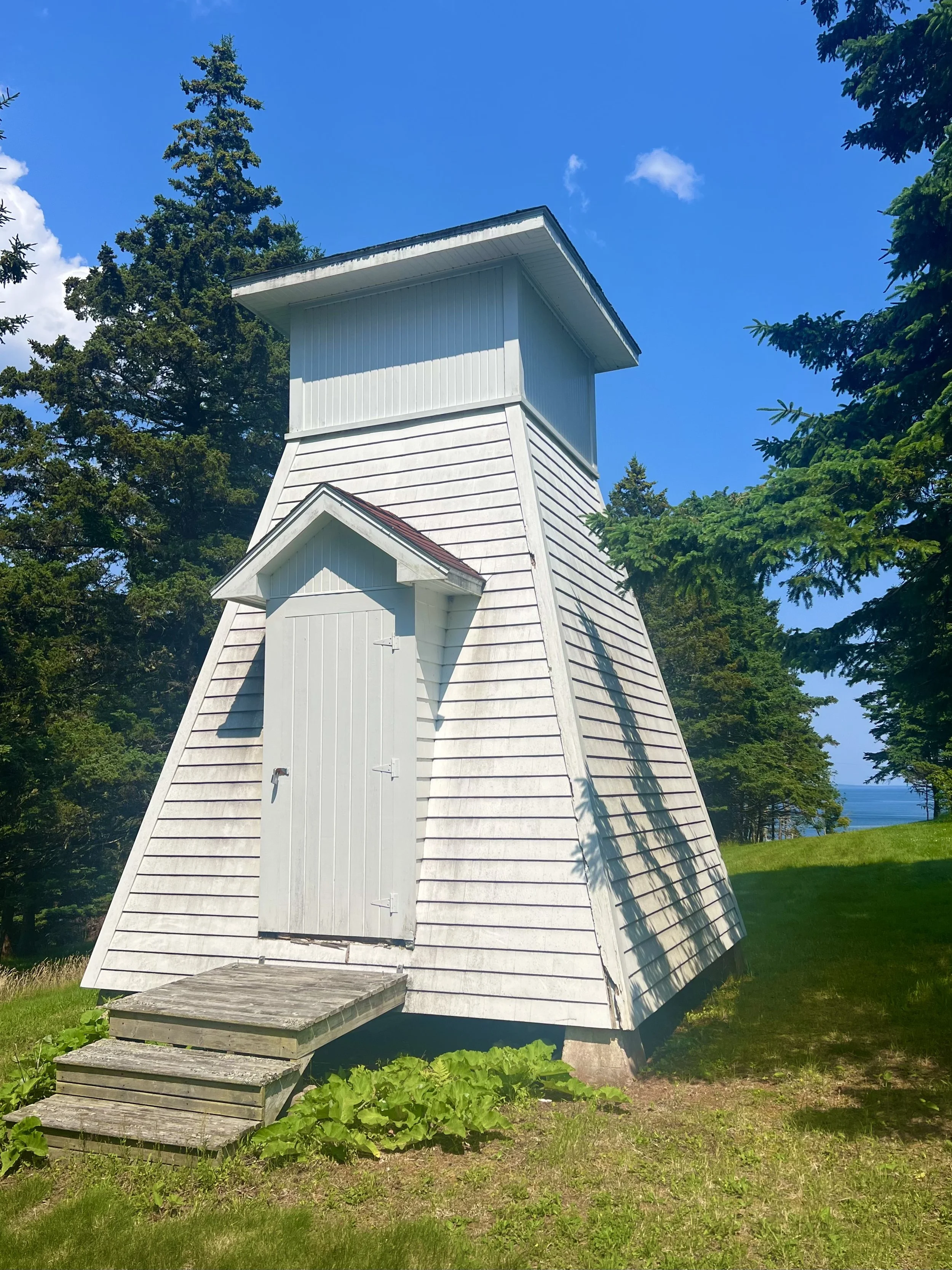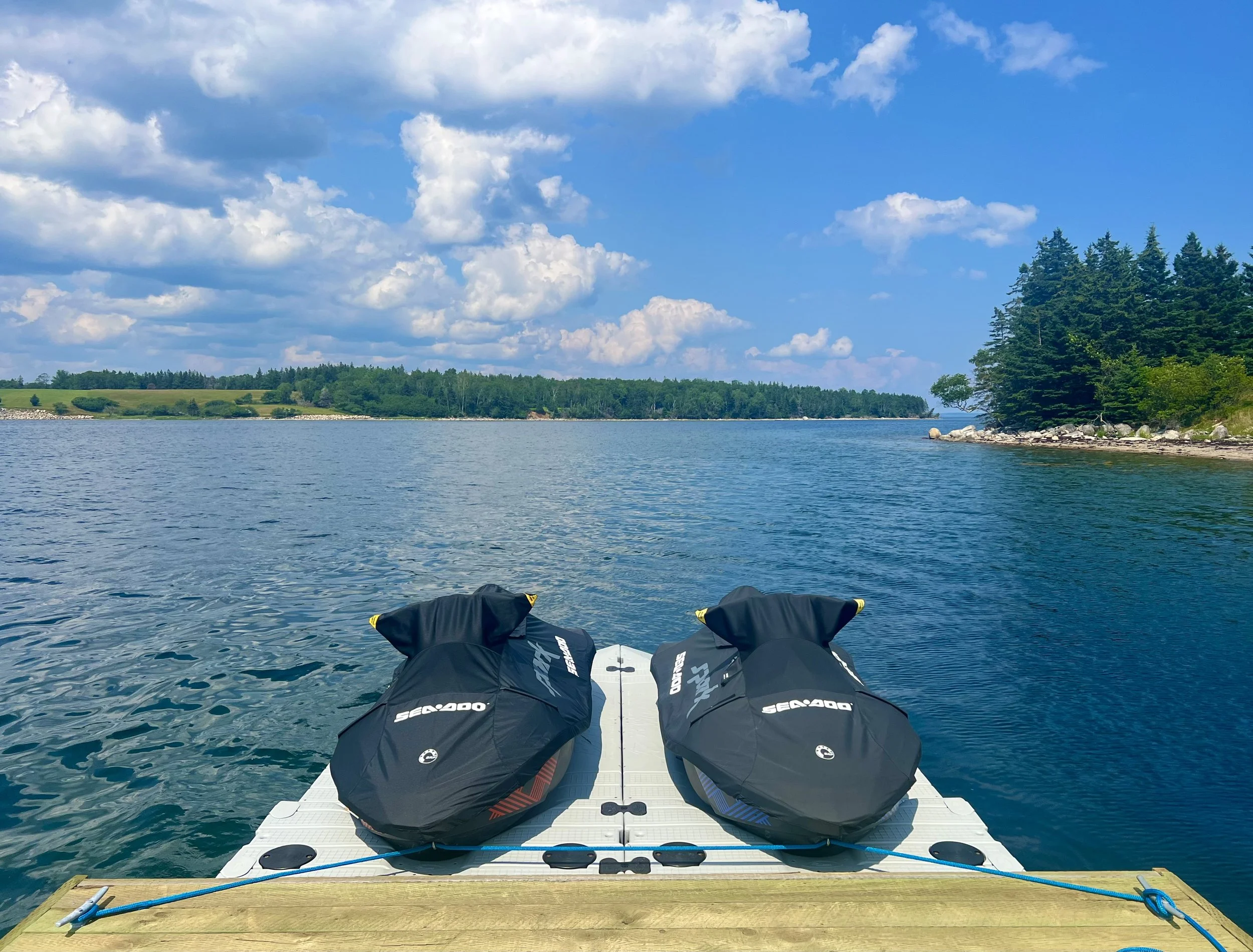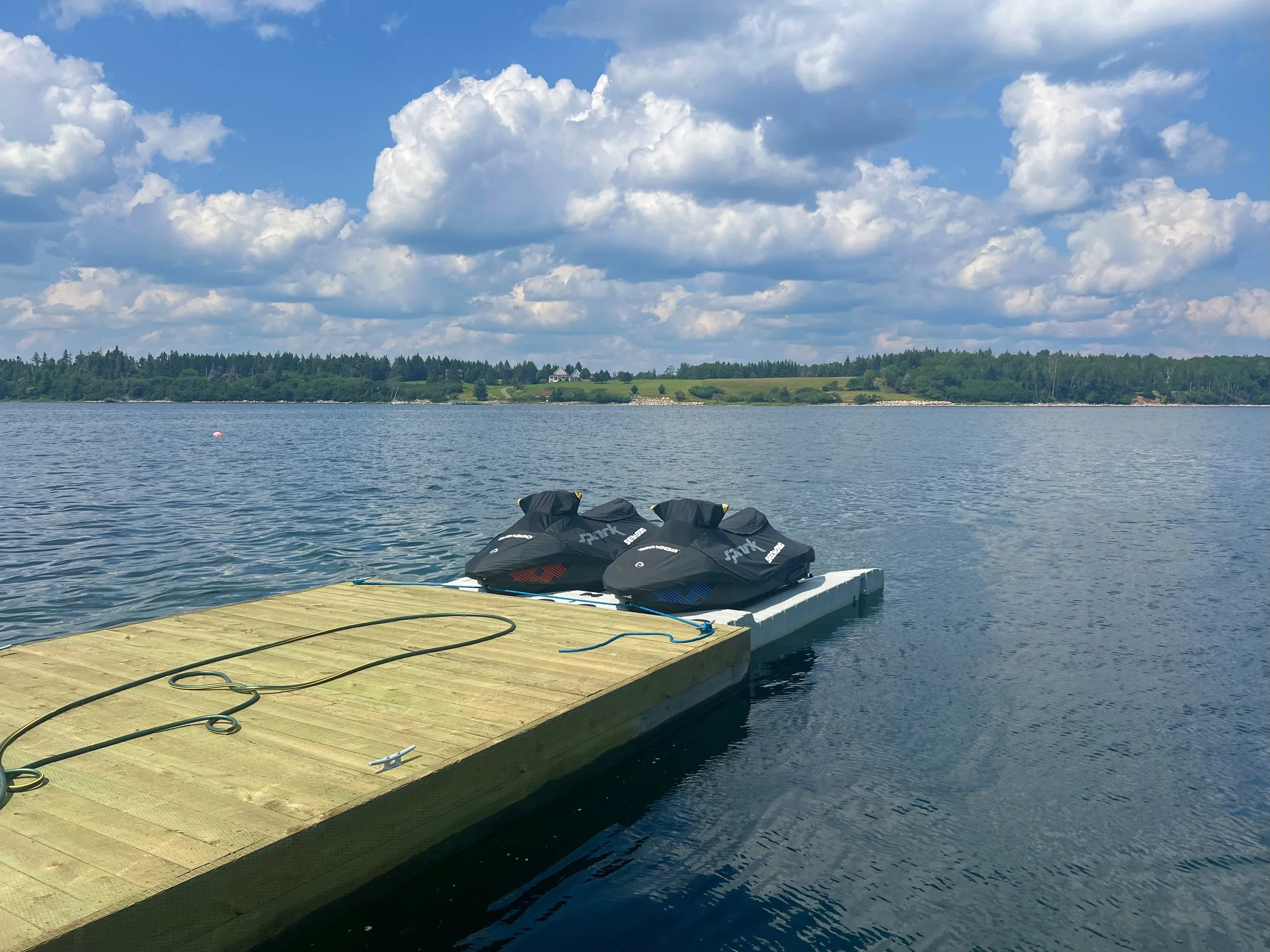SOLD! $5,197,000 CAD; +/- $3,751,600 USD; +/- €3,203,500 EUR
The ultimate cape cod grand estate with unparalleled privacy, natural beauty, and raw oceanfront in every direction. A retreat unlike any other, all three residences have 11 bedrooms, 10 full bathrooms (5 ensuite) and 2 additional powder rooms. At 57 acres, Kaulback stands proudly as one of the largest islands in Mahone Bay. The main residence: “Osprey Nest”, is 7,700 sq ft, perched at the highest elevation with remarkable views down the lush lawns to neighbouring islands; Bella, Spectacle and Masons Island across the waters. A remarkably full vista of sea life, weather patterns and sailboats out past the ocean to the horizon.
Encircle the 1.8 km of shoreline to achieve 10,000 daily steps, or discover the many woodland trails. A secret sandy beach on the western flank at low tide, and a 150 sandy foot beach adjacent to the wharf is a perfect place to set up a few beach chairs. An arborists dream come true, featuring a diverse collection of rare, imported trees, extensive landscaping and gorgeous meadows and grasslands, as well as a lily pad pond.
Constructed in 2002 with every modern standard, the material and design detail has been curated, presenting an aesthetic to mimic a century home. No expense was spared in the project. Stepping through the front door of Osprey Nest, one is greeted with a grand foyer, vaulted ceiling and banister staircase. Meticulous details in craftsmanship are evident with the panelled walls, and Arts and Crafts dentil crown moulding. Through to the dining room commanding ocean sightlines unfold, and multiple French doors to the deck provide a great post dinner retreat. Adjacent grand rooms including the pine panelled living room, oak library with oriental rugs, and music room each have their own decadent ambiance and character. The east end features a screened in sunroom, with slate flooring and beach stone fireplace. All the bells and whistles are here in the kitchen. For premiere entertaining, or the consummate chef, soapstone counters, copious cabinetry space for dish/cookware, island & main farmhouse double sink, Viking six element gas stove, KitchenAid dishwashers, ice maker, two panelled fridges, two microwaves and two ovens. Next door is a servery for overflow preparation duties. Several powder rooms, a sitting room, bar room and a private “telephone room” speak to design details of formal estates. A ground floor bedroom with ensuite as well as laundry facilities completes the layout.
The second floor continues to delight with six bedrooms/bathrooms, walk-in closets, The enormous master bedroom features a coffee station and private balcony. Seven fireplaces throughout will keep everyone’s toes warm throughout all seasons. Extensive south facing deck (1450 sq/ft) is a premiere spot to host an event, unwind after a day’s activities or simply watch the amazing landscape of weather patterns unfold. The current owners regularly see a family of porpoises swimming/jumping up the eastern straight by Bella Island, so nature abounds! A third floor “lighthouse” office pokes up in secrecy for the ultimate escape.
Above the two-bay garage, a bedroom/bathroom, living/dining/kitchen guest suite is conveniently on the other side of the breezeway. The three-bedroom 1500 sq/ft guest house could easily be used for hired help on the island, and an additional 540 ft waterfront cottage is a true destination for special guests. Over 1000 sq/ft of space in four additional outbuildings (guest house barn, waterfront barn, dockside shed and power field house). Newly built additions include the 110 x 14 ft solar panel field and dockside pergola for sunset barbecues. Depending on the wind direction, climates vary considerably from one side of the island to the other. So, plan your day accordingly! A 92-foot wharf with four floats ensures deep water access.
All furnishings are included in the sale, featuring a mint grand piano, essential golf cart(s) transportation, lawn maintenance equipment, and wharf floats/ramps. Quality of craftsmanship is evident with the solid oak doors, built in bookshelves, bay window seating, and intricate crown moulding. An undersea power cable from the mainland brings electricity, while there’s also high-speed internet connections and satellite television.
The island is a short boat ride from many points; yacht clubs (Chester and Lunenburg), marinas (Oak Island, Gold River, South Shore). Both Indian Point and Martins Point are a mile away. A flurry of neighbouring islands, each one an ecological masterpiece, provides shelter from the occasional storm. A great number of the islands are under the protection of MICA (Mahone Bay Island Conservation Association), so this developed island has become a rarity.
The island is equidistant to Chester, Mahone Bay and the UNESCO Heritage town of Lunenburg. Come celebrate life in Chester where everything is possible, including fine art at Going Coastal, theatre at the Chester Playhouse, dockside seafood chowder at the Rope Loft, lattes at the Kiwi Café, fine dining at the Sunroom, sailing at the Chester Yacht Club, tall tales at the Focsle Tavern and sports at the Chester Tennis & Golf Clubs.
The property would make a fantastic resort, corporate retreat location, or family compound. An expansive flat lawn provides a helicopter landing area for the ultimate executive convenience. Once in a lifetime a property such as this one comes along, so individual, it has its own postal code.
History
Kaulback Island was previously owned by Ruby and Florence Heisler who ran a farm from the 1950’s through to the 1970's. The Heisler family has a long boat building history, originating on Tancook Island where the first Bluenose class boats were built. A +/- 30 vessel Bluenose fleet races three times a week during the summer, out of the Chester Yacht Club.
Address: Kaulback Island, Indian Point, Nova Scotia
MLS®: 202515352
PID: 60232543
Directions: Many good boat launch access points; Chester Yacht Club, Lunenburg Yacht Club, South Shore Marina, Oak Island Marina, Gold River Marina or Mahone Bay Civic Marina.
Island Size: 57.15 acres
Building Dimensions: 126 x 29 + 15 x 44 + 20 x 22 + 30 x 30 (garage)
Home Square Footage: 10,975
Bedrooms/Bathrooms: 11 above ground bedrooms, 10 full bathrooms including 5 ensuites, 2 half bathroom
Home Features: Air exchanger, alarm system, satellite dish, balcony, secondary suite, wood fireplace
Garage/Parking: Attached double bay, many parking spaces around the island
Exterior Cladding on House: Wood shingles, wood siding
Roofing: Shakes, asphalt shingles
Flooring: Hardwood, softwood, marble, ceramic, tile, slate, porcelain, laminate, vinyl, carpet
Water Source: Drilled well, dug well, cistern
Sewage Disposal: Septic
Heating/Cooling: Fireplaces, baseboards, ducted heat pump, ductless heat pump, ducted cooling, ductless cooling
Fuel Type: Electric, propane, solar, wood
Utilities: Electricity, high speed internet
Basement: Partial, undeveloped, walkout
Foundation: Poured concrete, stone
Driveway: Circular, gravel, multiple driveways, parking spaces
Land Features: Partially cleared, partially landscaped, level, partially fences, rolling, sloping/terraced, stream/pond, wooded/treed
Rental Equipment: Propane tank
HST: Exempt
Please Contact Listing Broker: Piers Baker – Cellphone Number: 902-980-0522 or Email: piers@tfts.ca





















































































