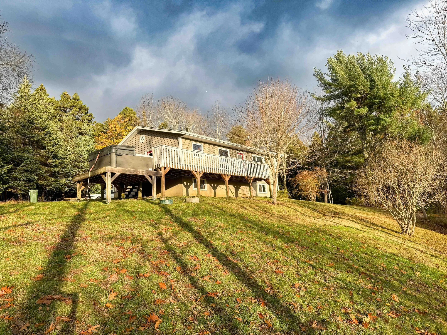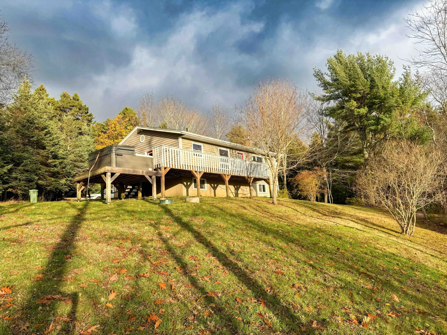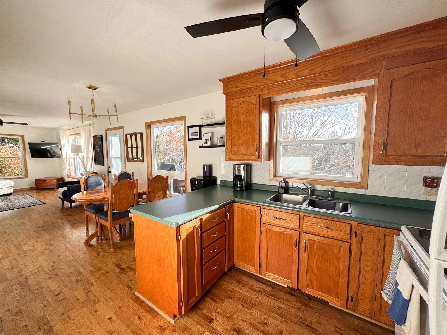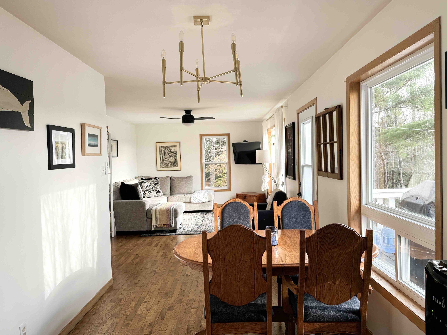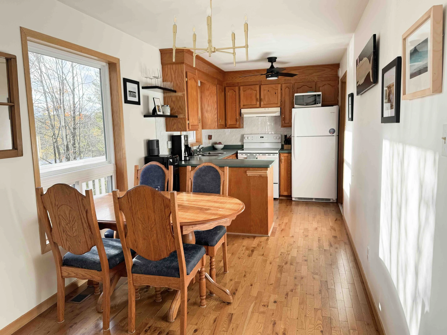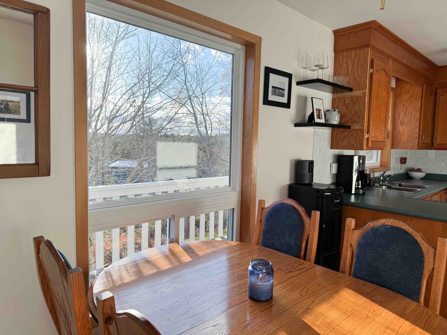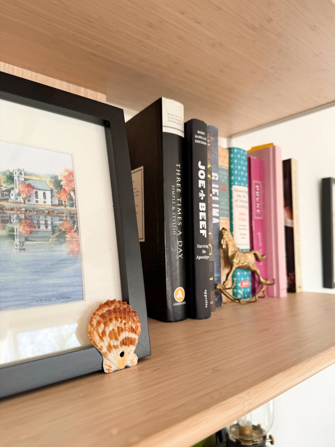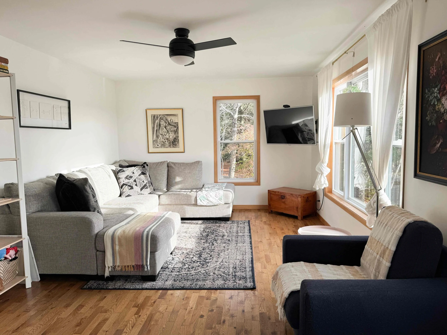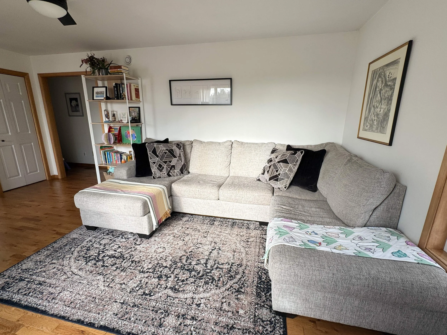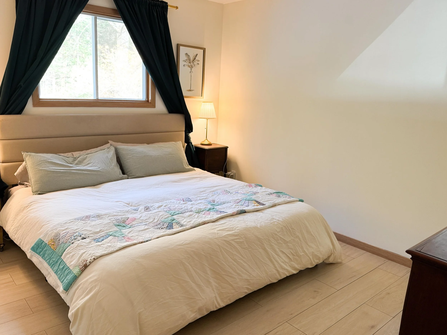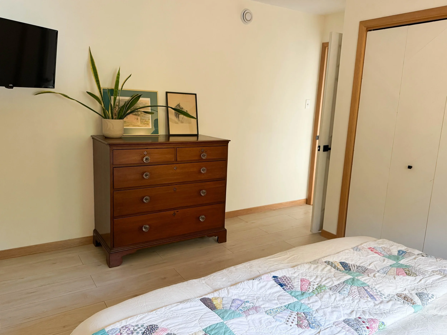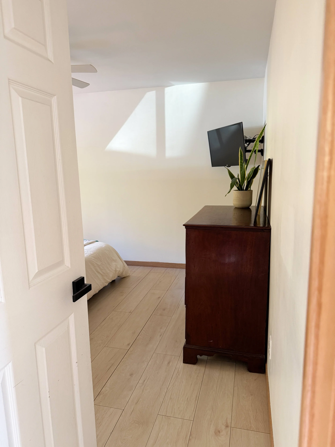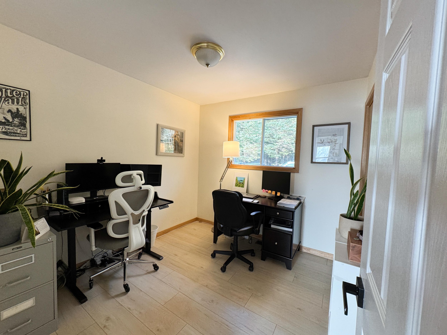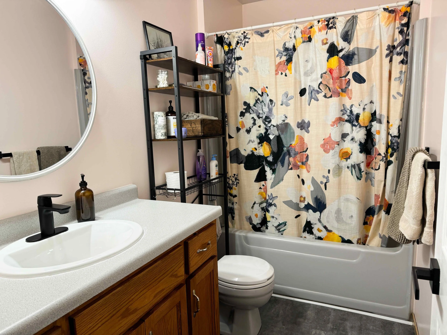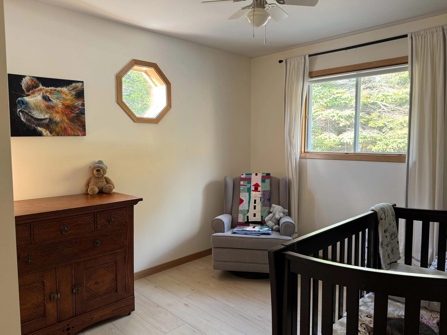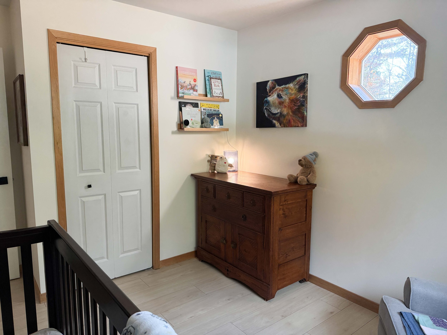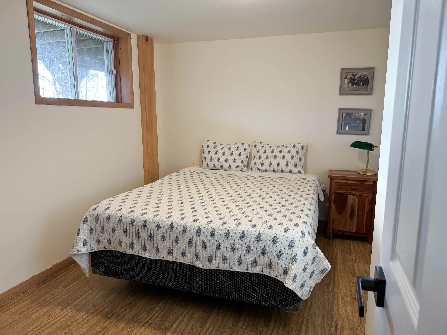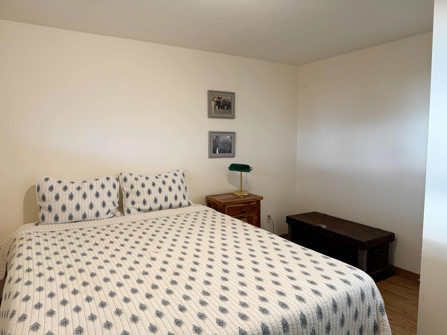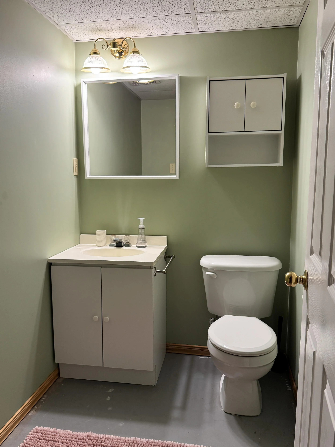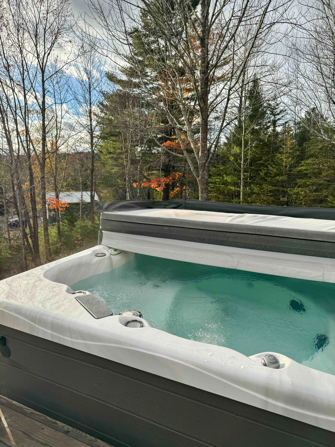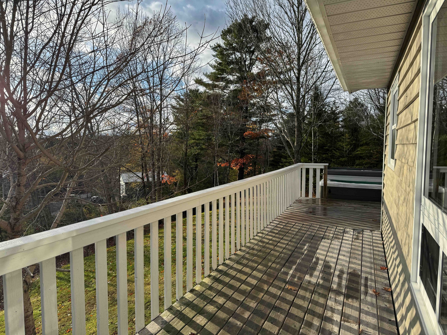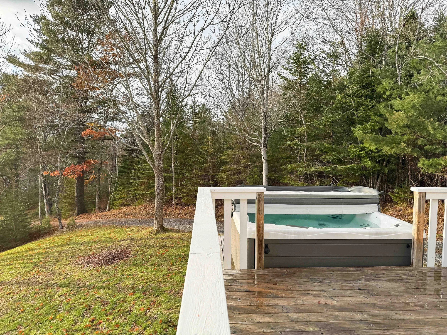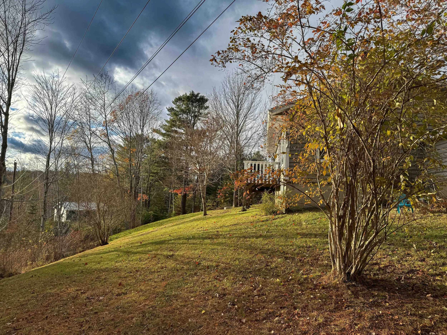$449,000; US +/- $319,500; € +/- €276,400
Tucked away in a peaceful forest setting just minutes from Mahone Bay, this beautifully maintained 30-year-old home combines comfort, privacy, and convenience. Surrounded by mature trees and natural light, the property offers a warm and welcoming atmosphere that makes it feel instantly like home.
Inside, you’ll find bright, airy living spaces with generous windows that capture sunlight throughout the day. The home features four bedrooms, a spacious main living area with south-facing windows offering passive heating, and a walk-out basement that provides great potential for additional living space, a guest suite, or a home office. Along with the safety and security of the house being generator-ready, recent upgrades include a new septic system, hot water tank, driveway upgrades, and thoughtful modern updates that enhance functionality and ease of living.
Step outside to enjoy the expansive wrap-around deck, ideal for morning coffee, entertaining, or relaxing in the outdoor hot tub surrounded by nature. The property’s wooded setting provides privacy and tranquillity, making it the perfect place to unwind year-round.
Located just 5 minutes from the shops and restaurants of Mahone Bay, 10 minutes to the UNESCO World Heritage Town of Lunenburg, under 30 minutes to Bridgewater, and just over an hour to the city of Halifax, this property offers the perfect balance of peaceful rural living and accessibility to Nova Scotia’s most charming coastal towns.
Address: 9575 Highway 3, Maders Cove, Nova Scotia
MLS: 202527534
PID: 60422490
Directions: Lighthouse Route 3 South from Mahone Bay. Turn left up Public Highway "Old Trunk No.3", go to end and turn right up 9575 driveway.
Lot size: 0.57 of an acre
House Dimensions: 38' x 26'
Home Square Footage: 1,137
Bedrooms/Bathrooms: 4 bedrooms (3 above grad3, 1 below grade) 1 full bathroom, 1 half bath
Exterior Cladding on House: Wood siding
Roofing: Asphalt shingles
Flooring: Hardwood, laminate, vinyl
Water Source: Dug well
Sewage Disposal: Septic
Heating: Forced air, furnace
Fuel Type: Oil, wood
Basement: Full, fully developed, walkout
Foundation: Poured concrete
Garage/Parking: Carport, wired, gravel
Land Features: Landscaped, rolling, wooded/treed
Inclusions: Hot tub, shed with carport
HST: Exempt
Please Contact Listing Agent: Stephanie Armstrong at (902) 489-3673 or email stephanie@duckworthrealestate.com

