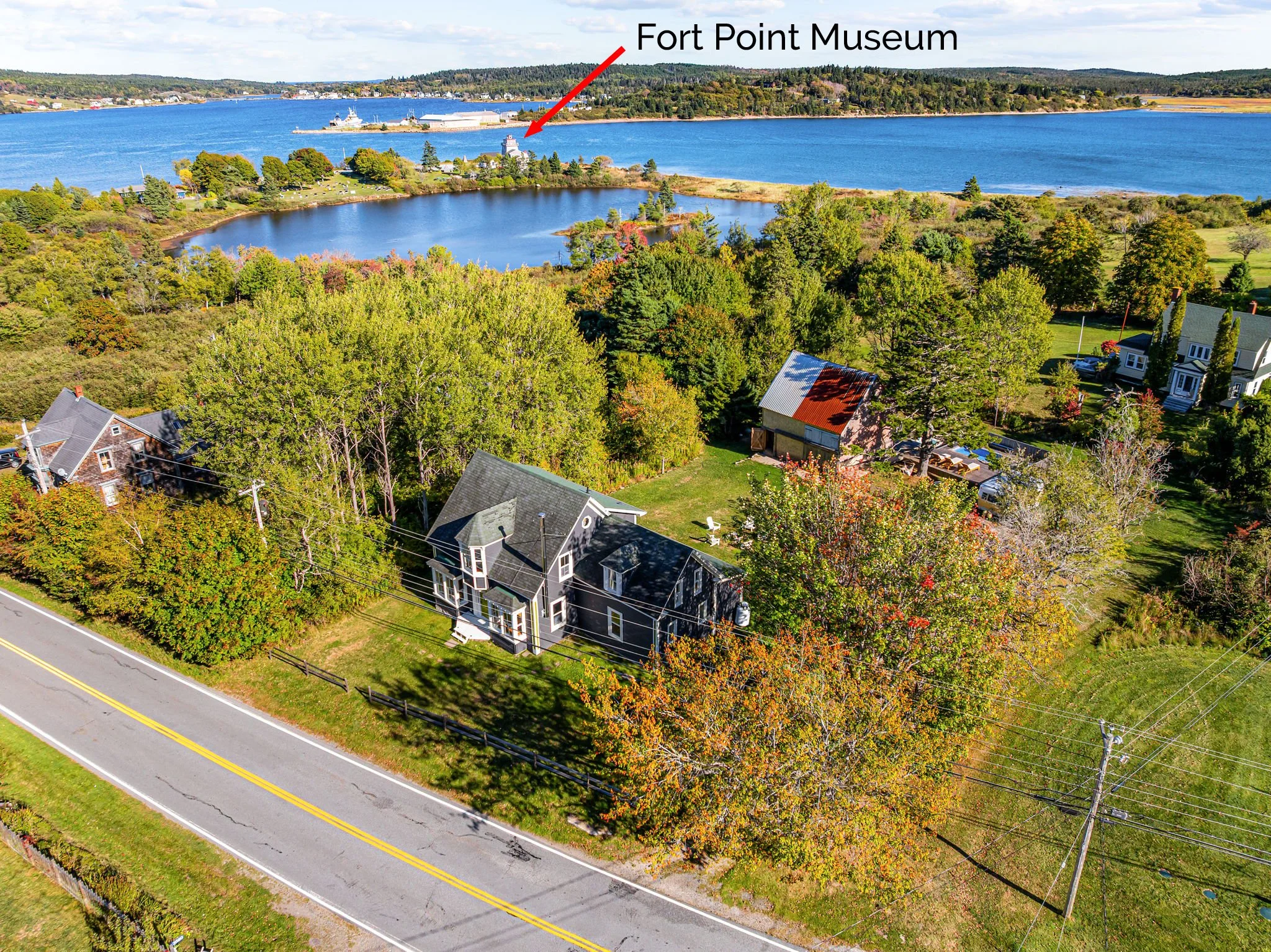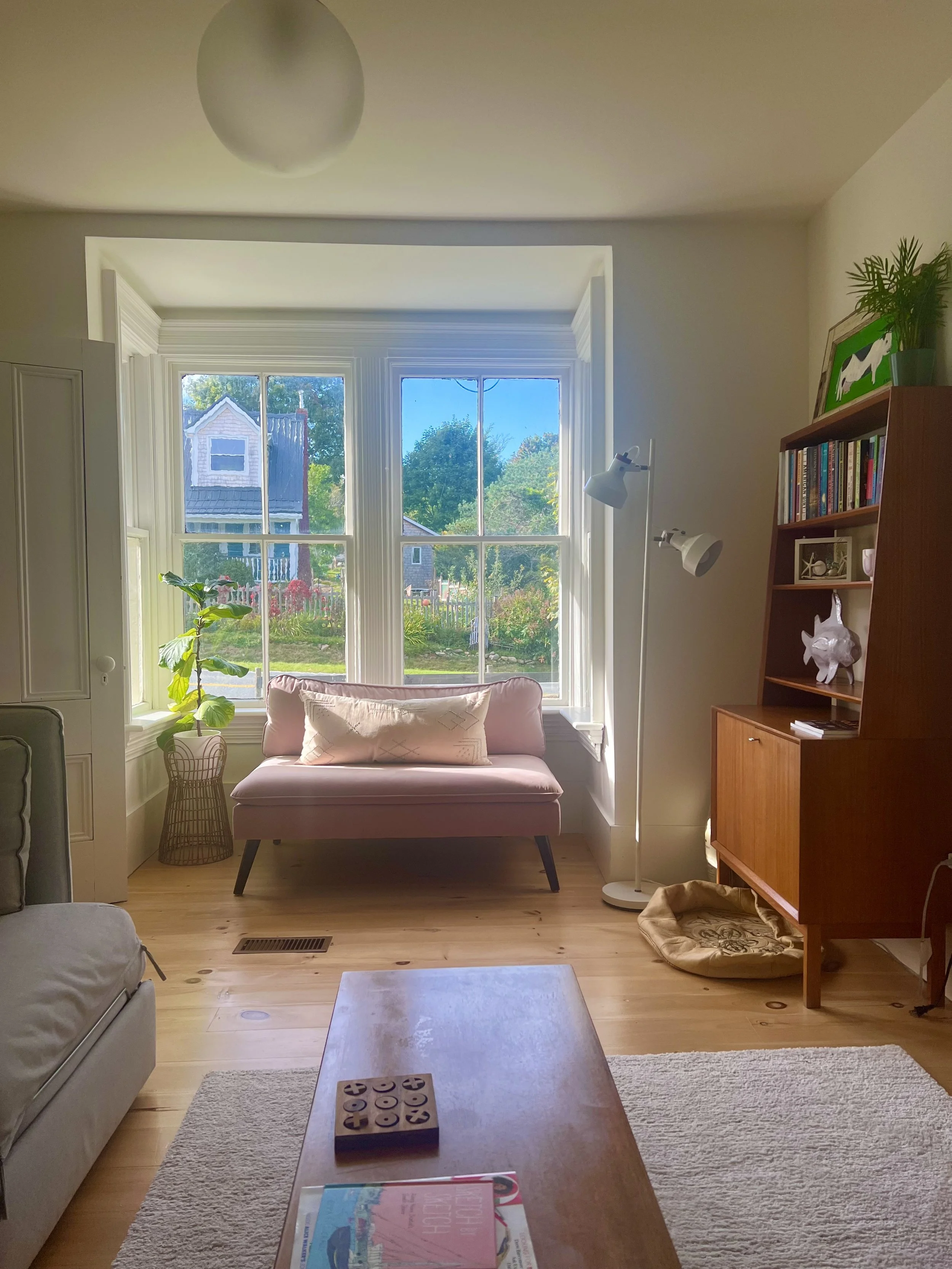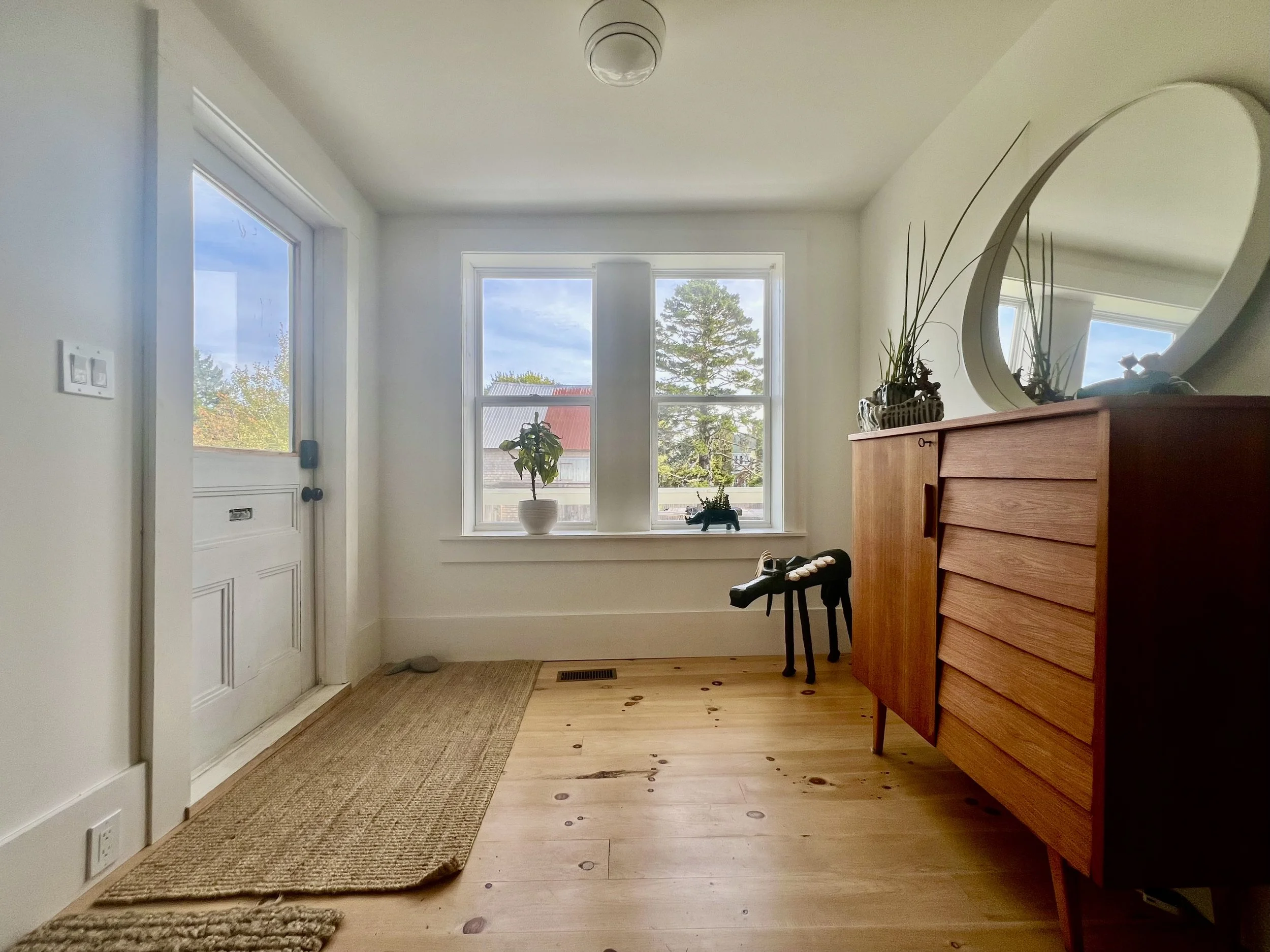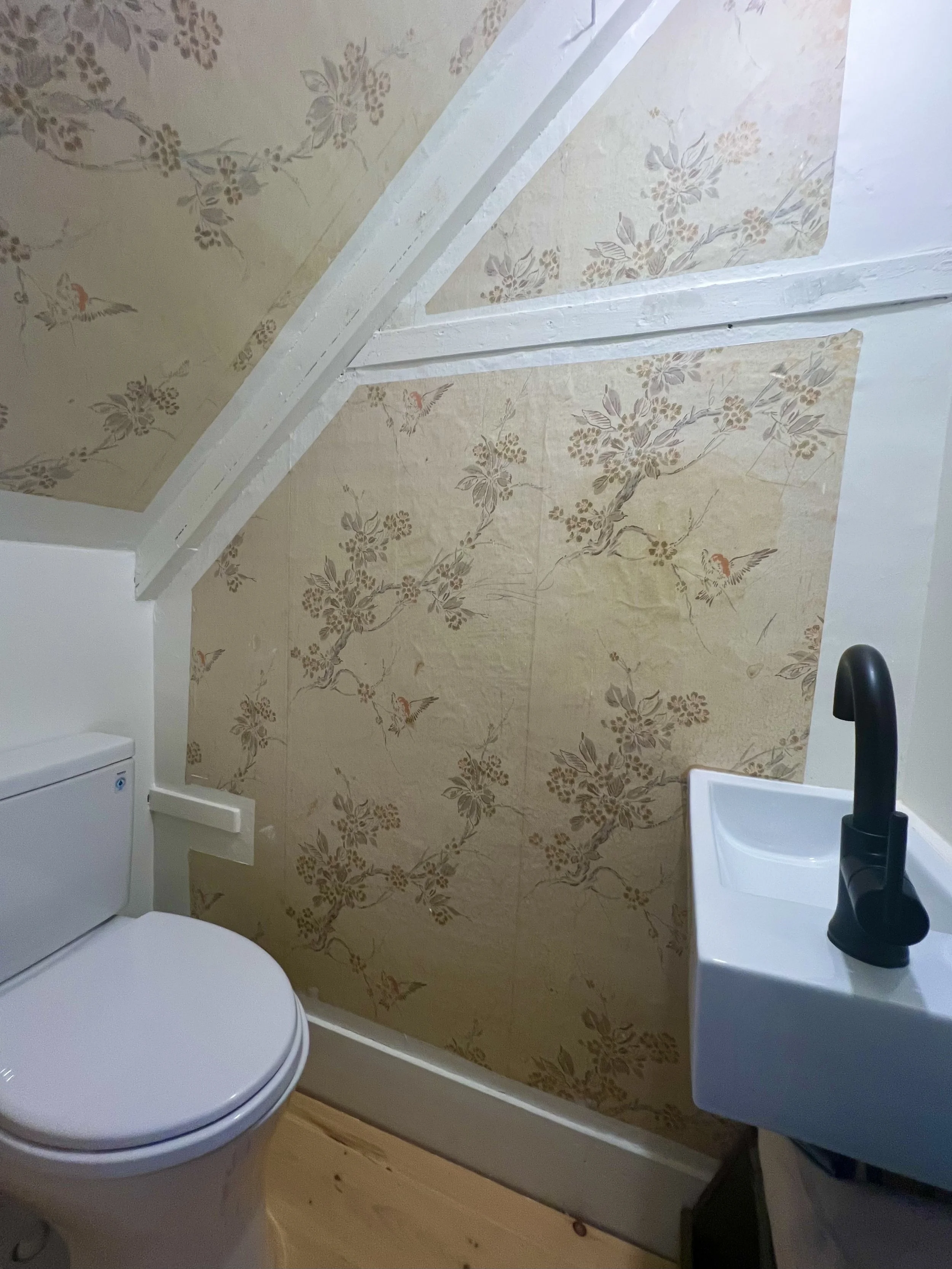SOLD! $649,500 CAD; +/- $471,600 USD; +/- €401,300 EUR
This “Lunenburg bump” character home has been completely updated in every possible way. All the heavy lifting has been done on the main level with the creation of a newly designed open kitchen dining area, three additional principal rooms, and a two-piece powder room. Copious amounts of space for friends, and relatives with four bedrooms upstairs, two full bathrooms, laundry, and additional space in the attic. Over 2,100 square feet of living area on two floors.
Numerous features come with this property; A resort scale deck layout with pool, hot tub, and sauna. The kitchen gas stove and easy propane hook up for the barbecue on the back deck is a chef’s dream come true. Economical heating options with the wood stove in the den, and a full house Lennox forced air system. Nighttime marshmallow roasts on the firepit and wintertime skates on the pond. A reconstructed barn has buried power, metal roof, and just short of 1000 square feet of “flex space”.
Running north, a corner of the 1.79-acre lot is attached to the Lily Pond just opposite the Fort Point Museum. There is peace, privacy and natural serenity with the rolling meadows and wooded natural surroundings on the property. Living here in this charming South Shore community opens so many opportunities for various activities. Take a delightful one km morning walk to the LaHave Bakery, a quick afternoon eight km bike ride to Crescent Beach and/or Rissers Beach Provincial Park or take the ferry over to the Rose Bay General Store, Hirtles Beach/Gaff Point and further on to Lunenburg (UNESCO’s World heritage site). All the big box store convenience of Bridgewater is a 15-minute drive.
Address: 3579 Highway 331, LaHave, Nova Scotia
MLS®: 202525979
PID: 60351939
Directions: From Halifax take Highway 103 to Exit 12, Bridgewater. Make a left onto Highway 10. Right on 325 to King St. Make a left and continue on 331 until you reach LaHave. The property is on the left.
Building Dimensions: House 31.5 x 23.5, Barn 25.5 x 16
Square Footage: 2,134
Land Size: 1.79 acres
Bedrooms/Bathrooms: 4 Bedrooms, 2 full bathrooms, 1 half bathroom
Parking: Multiple spots
Roofing: Asphalt shingles, metal
Exterior Cladding on Building: Wood shingles, wood siding
Water: Drilled well
Sewage Disposal: Septic
Decks: Yes
Flooring: Softwood, tile
Basement: Partial, undeveloped, walkout
Heating/Cooling: Ducted heat pump forced air, stove
Fuel Type: Electric, wood, propane
Utilities: Electricity, high speed internet, cable
Foundation: Stone
Driveway: Gravel
Land Features: Partially landscaped, sloping/terraced, stream/pond, wooded/treed
HST: Exempt
Please Contact Listing Broker: Piers Baker – Cellphone Number: 902-980-0522 or Email: piers@tfts.ca























































