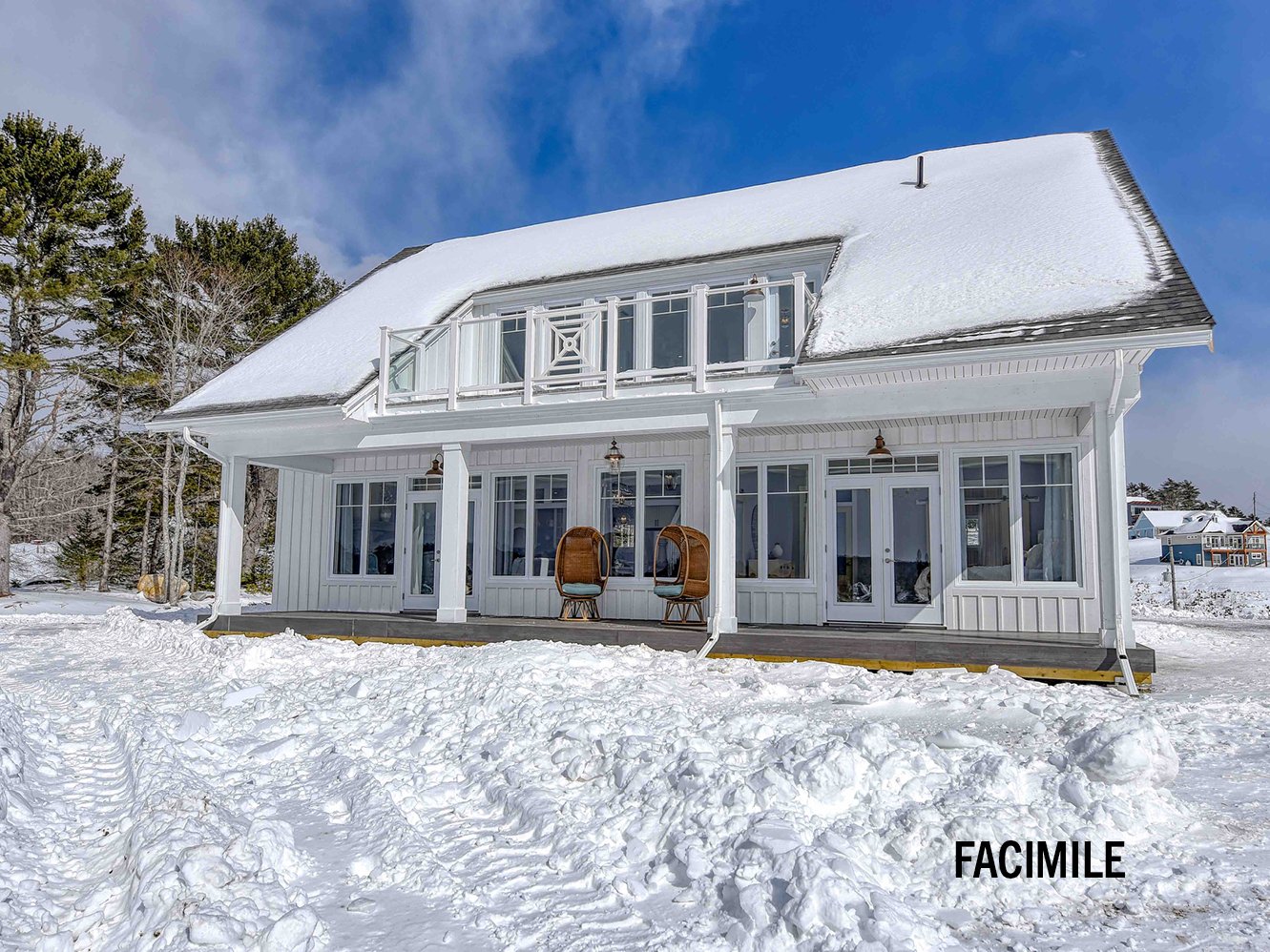C $889,500; US +/-$660,600; € +/-605,300
A marriage of craftsman style and modern attributes in the quintessential village local. This very rare three-quarter acre property is within a few minutes’ walk into the heart of the village of Chester. Just off the beaten track, total privacy can be yours. Additionally, a coveted deeded ocean access to the eastern side of the front harbour of Chester is just around the corner on the Nauss Point Rd. So, bring your kayaks and Adirondack chairs to enjoy the ocean waters and amazing sunsets.
This new build features everything you would need for very comfortable main floor level living, with a second floor for overflow! On the ground floor, you’ll love the primary bedroom plus ensuite, open concept kitchen-living-dining area, guest powder room, floor to ceiling fireplace, large open exposed deck, and large open vaulted ceiling to the second floor. A fantastic custom kitchen and island will be a dream to enjoy. On the second level a guest suite with additional sleeping nook, three-piece bathroom and den are the perfect addition with outdoor terrace. Front harbour ocean views are likely to be captured from the second floor (dependent on the specific build location).
The package includes 40K worth of allowances for septic, well, propane fireplace and a semi-circle driveway. Already in place is underground power service to the lot line as well as an approved designed septic disposal system.
All sizes are estimated and subject to change. When purchasing a home with the PEAK award-winning Chester Builders, the process from start to finish is unparalleled. Whether you fall in love with this plan, want to modify it, or start from scratch, there is transparency and integrity through the entire process.
Come celebrate the village lifestyle in Chester or as us locals like to call it Camp Chester for adults and children where everything is possible and within easy reach.
Including fine art the Chester Art Centre, live theatre at the Chester Playhouse, dockside seafood chowder at the Rope Loft, lattes at the Kiwi Cafe, fine dining at the Sunroom, sailboat regattas at the Chester Yacht Club, tall tales at the Focsle Tavern, swimming/snorkeling at our own oceanfront Freda’s Beach, Chester Golf course, tennis, world class horseback riding, live music with the Chester Brass Band and the list goes on...
Reference Number: P-0430
Address: Lot, Wilson Drive, Chester, Nova Scotia
MLS: 202401211
PID: 60092467
Directions: From Halifax, take highway 103 to Chester. At exit 7, make a right onto Highway 3. Follow to Pic Loop road making a left. Follow around to Chandlers Cove Road and make a left. Then a right on Wilson Drive. Property is on the right.
Waterfront: 25 feet of ocean frontage
House Dimensions: 40.2 x 25.6
Home Square Footage: 1,864 Square Feet
Lot size: 33,680 Square Feet
Bedrooms: 2 bedroom
Bathrooms: 2 full bath, 1 half bath
Garage: No
Front Deck: Yes
Exterior Cladding on House: Wood siding
Roofing: Asphalt Shingles
Flooring: Concrete
Water Source: Drilled well
Sewage Disposal: Septic
Heating: Electric, propane
Basement: None
Foundation: Poured concrete slab
Driveway: Circular, Gravel
Features: Ensuite Bathroom, Fireplace
Land Features: Level, Sloping/terraced, Wooded/Treed
HST: Yes over and above the purchase price
Please Contact Listing Agent: Piers Baker- Cellphone Number: 902-980-0522 or Email: piers@tfts.ca




























