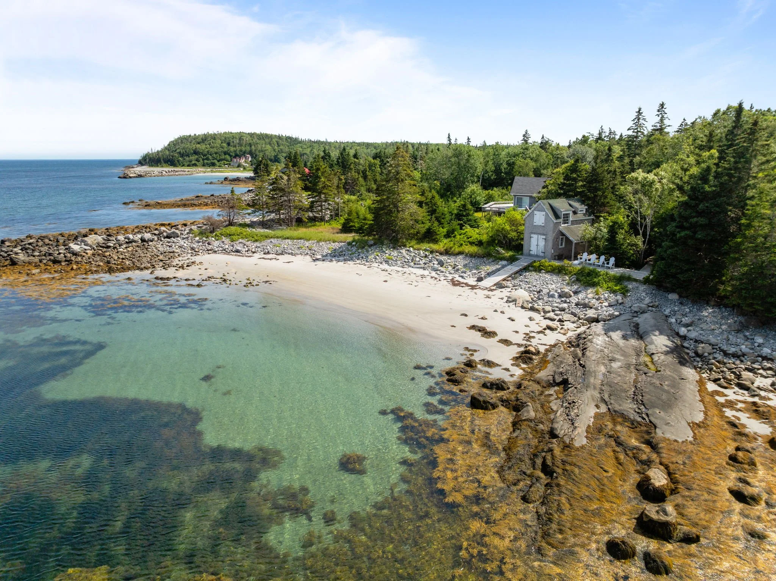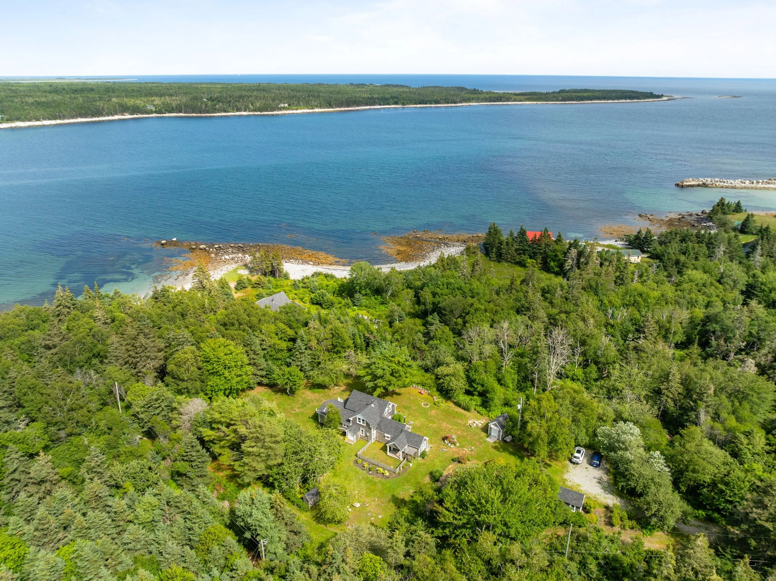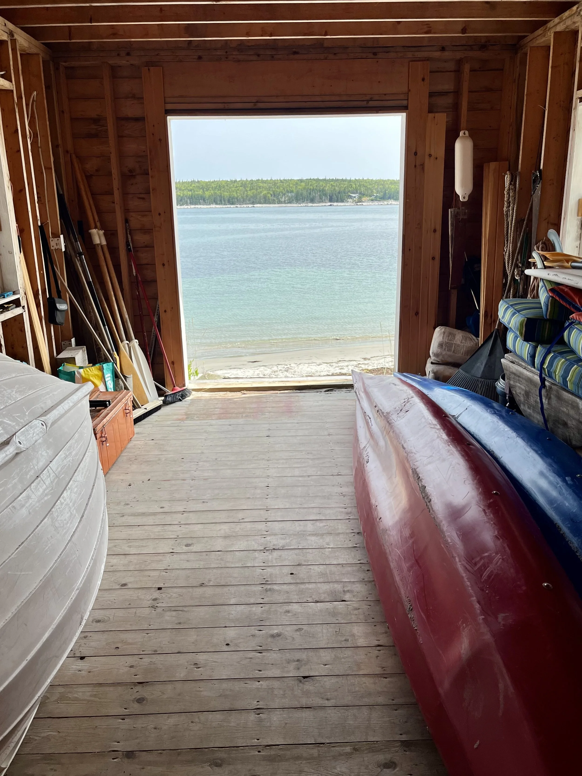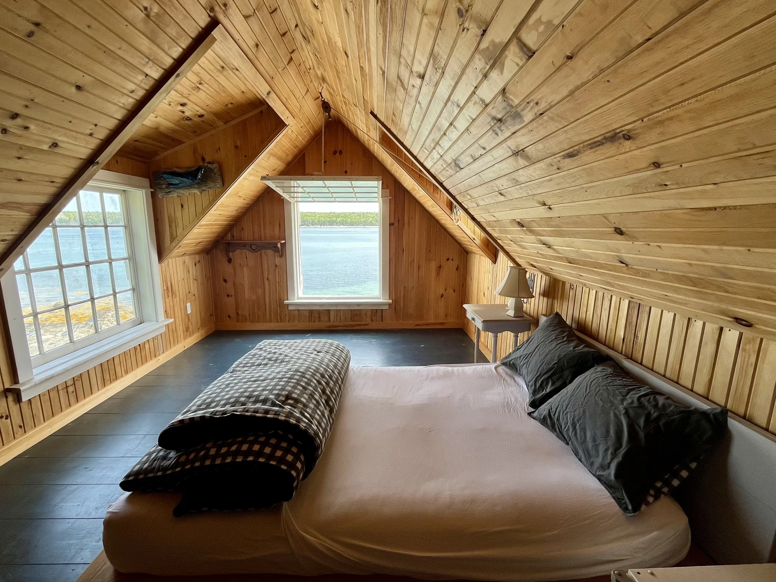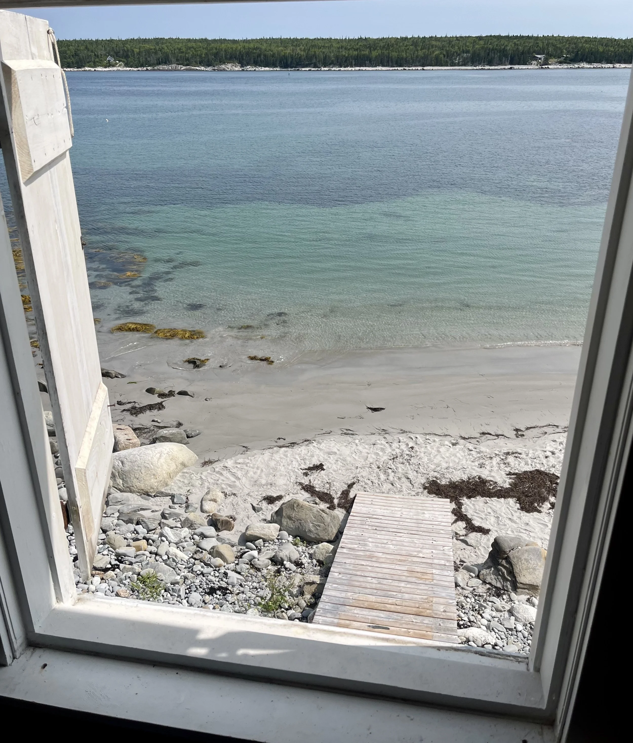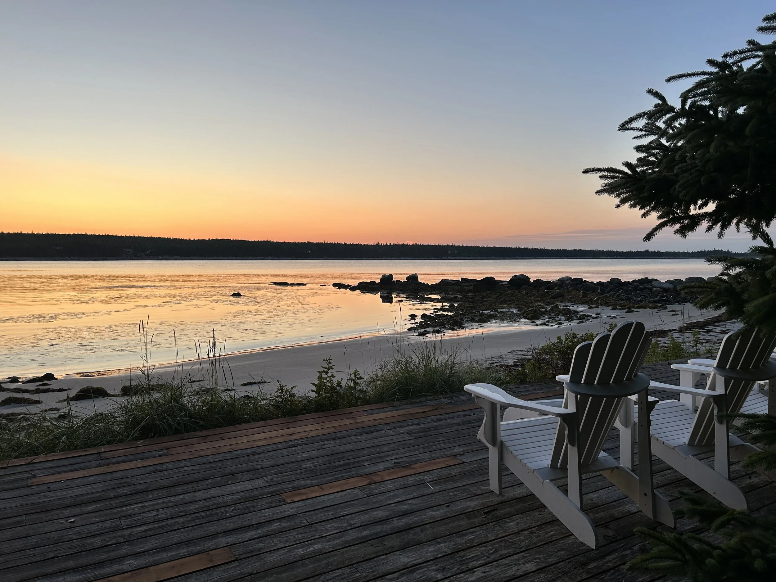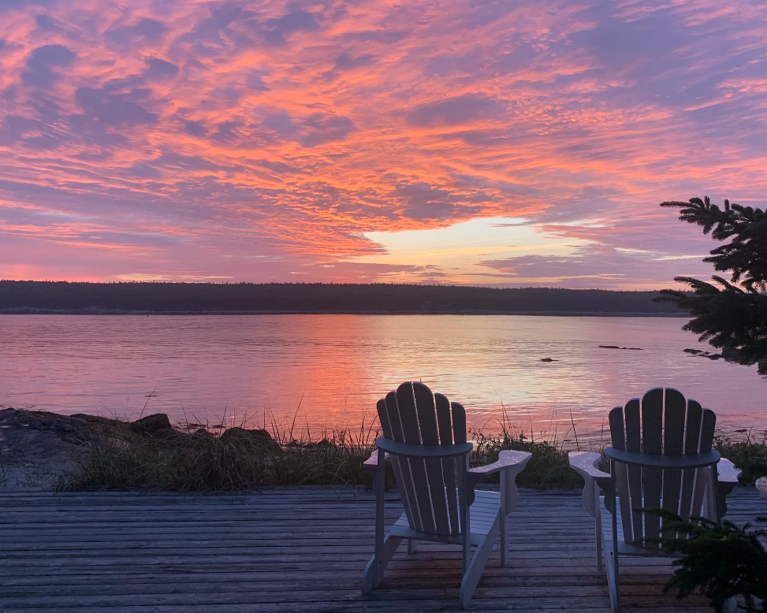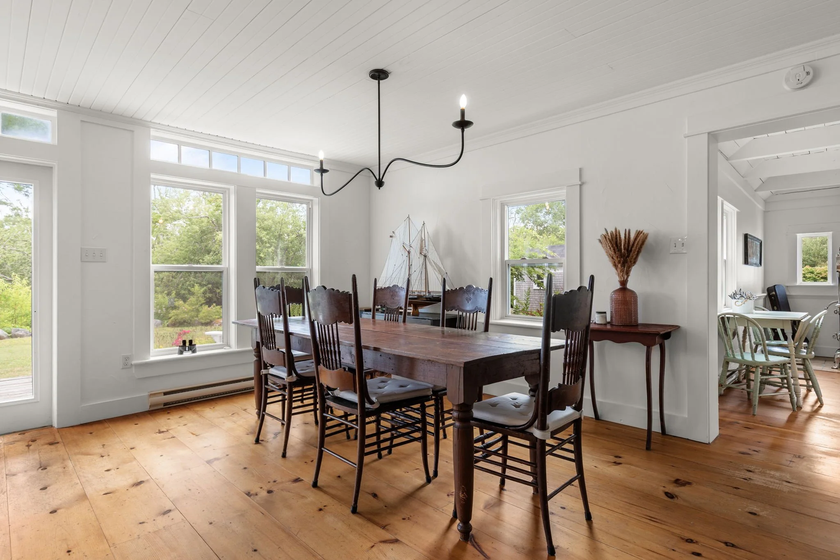$849,000 CAD; +/- $606,000 USD; +/- €522,400 EUR
This stunning oceanfront property presents a rare opportunity to own +/-24 acres of land with over 109 feet of direct coastline and your own private white sand beach—just over 15 minutes from Highway 103 and 2 hours from Halifax. Nestled at the end of a forested driveway in peaceful Port L’Hebert, this East Coast cedar-shake farmhouse offers oceanside privacy, charm, and lifestyle flexibility, all in one incredible package.
Set on 13 acres, the 5-bedroom, 2-bathroom, 1654 square foot modern seaside farmhouse was completely renovated 25 years ago. Enjoy ocean views from the open-concept living and dining area, complete with a wood-burning fireplace and double patio doors leading to a landscaped yard and deck. The kitchen features all modern amenities, plus an antique wood cookstove and a walk-in pantry perfect for a coffee bar. Two bedrooms and laundry on the main floor provide convenience, while the additional bedrooms are located upstairs. High-speed internet allows you to work remotely.
Just steps down a private path leads to a truly special feature: a private white sand beach with crystal-clear turquoise waters and a charming two-story boathouse with power. The upper level of the boathouse serves as a guest bedroom loft or studio, while the lower level stores kayaks and gear for your seaside adventures. Additional amenities include a greenhouse and landscaping shed, both with power, a fenced yard area, and ample parking.
The 11-acre adjacent lot with separate access via Penny Road, McLean’s Lake Road, or River Road offers excellent potential for building a second home or future income property.
Address: 60 River Road, Port L’Hebert, Nova Scotia
MLS: 202520269
PID’s: 80127848, 80127988
Directions: From Highway 103 turn onto E Sable Road, turn left onto McCleans Lake Road, shortly after Port L'Herbert sign turn left onto River Road (sign is hidden), look for silver mailbox with blue civic number 10, driveway is across from that on left side. There will also be blue letters spelling River Road on the wood garbage box at end of driveway on left side. If you see Penny Road on the left you have gone too far.
Lot size: 25.26 acres
House Dimensions: 76' x 44'
Home Square Footage: 1,654
Bedrooms/Bathrooms: 5 bedrooms, 2 full bathrooms
Exterior Cladding on House: Wood shingles
Roofing: Asphalt shingles
Flooring: Softwood, ceramic
Water Source: Dug well
Sewage Disposal: Septic
Heating: Baseboard, fireplace, stove
Basement: None
Foundation: Poured concrete slab
Garage/Parking: No garage. At the end of the driveway there is parking for 2 cars on the right side and multiple cars along the driveway.
Land Features: Level, landscaped, partially cleared, partially fenced, wooded/treed, year round road
Inclusions: BBQ, Kitchen items, All Workshop tools (including chainsaw, multiple power tools), Push mower, Boathouse: 2 kayaks, 2.5 hp motorboat, fishing gear, Outdoor furnishings (approx. 11 heavyweight white Muskoka deck chairs), All furnishings in the house and boathouse.
HST: Exempt
Please Contact Listing Agent: Stephanie Armstrong at (902) 489-3673 or email stephanie@duckworthrealestate.com

