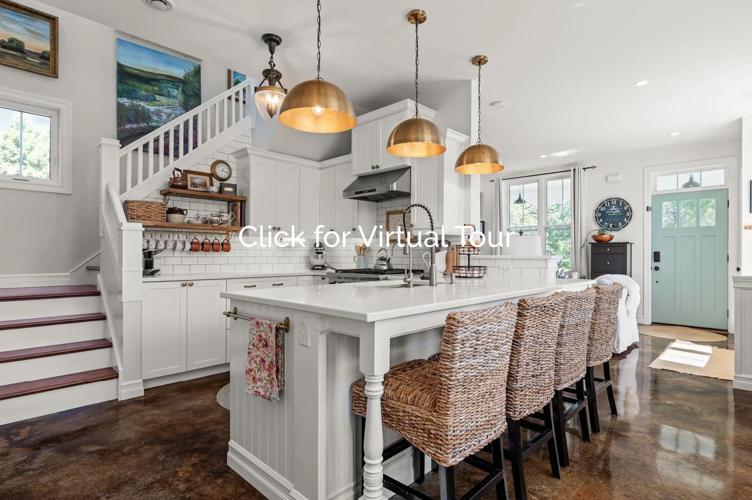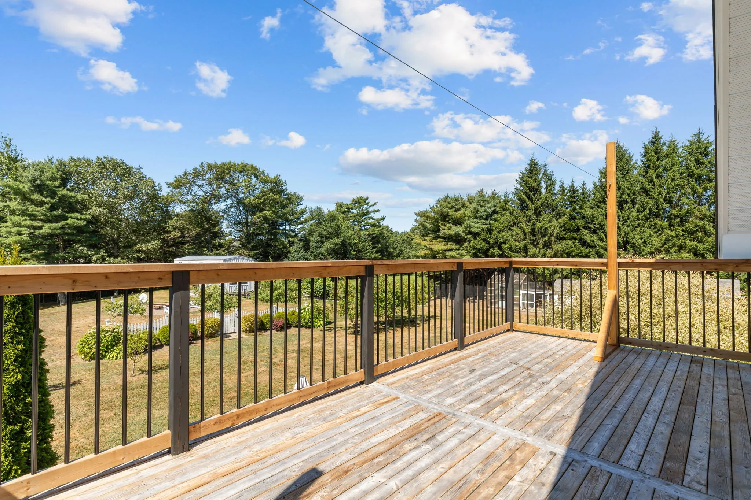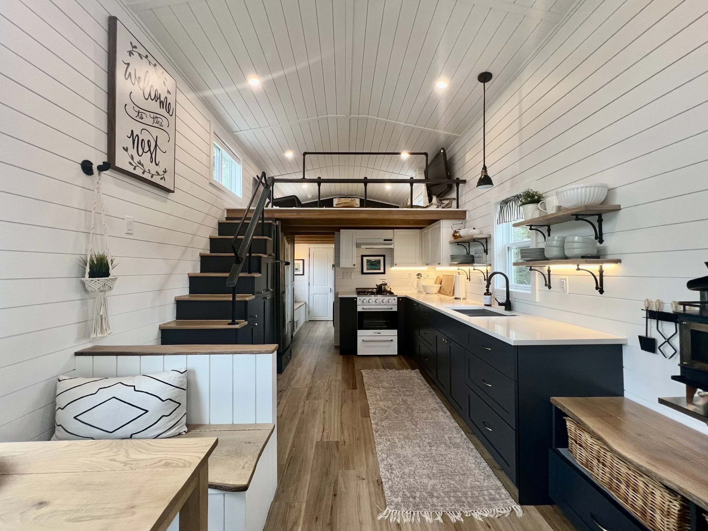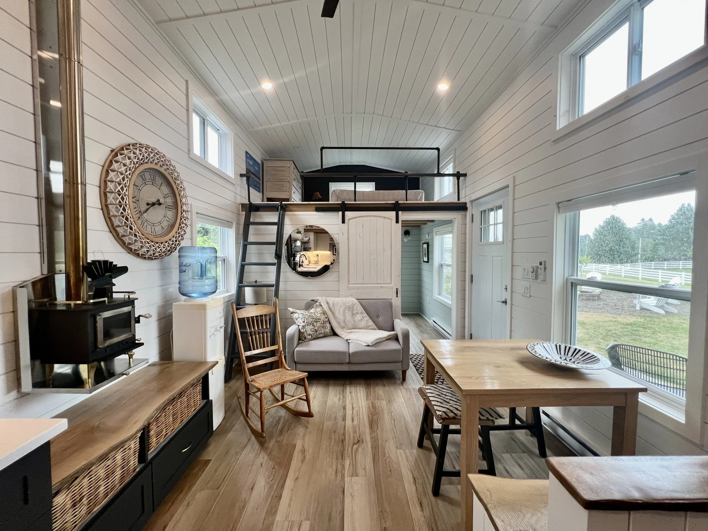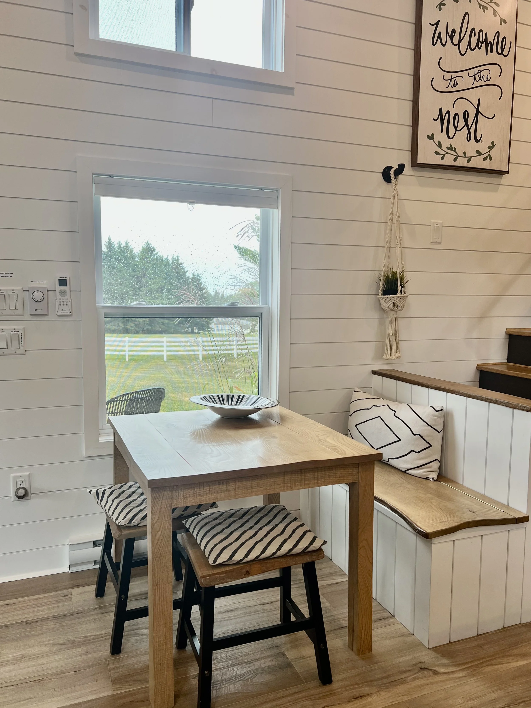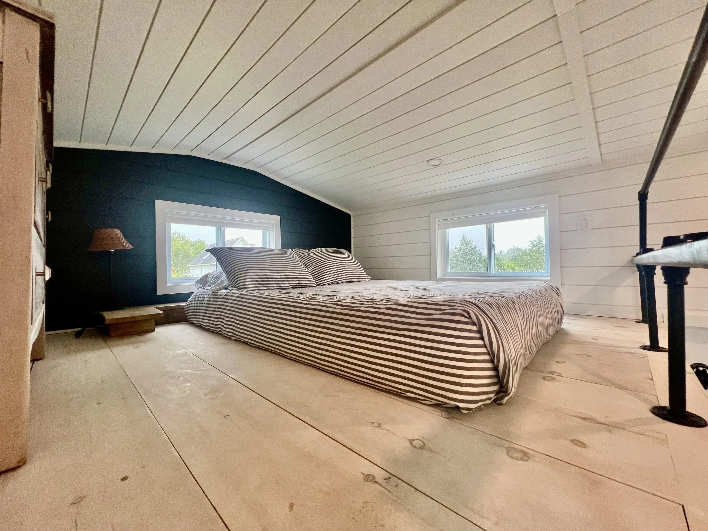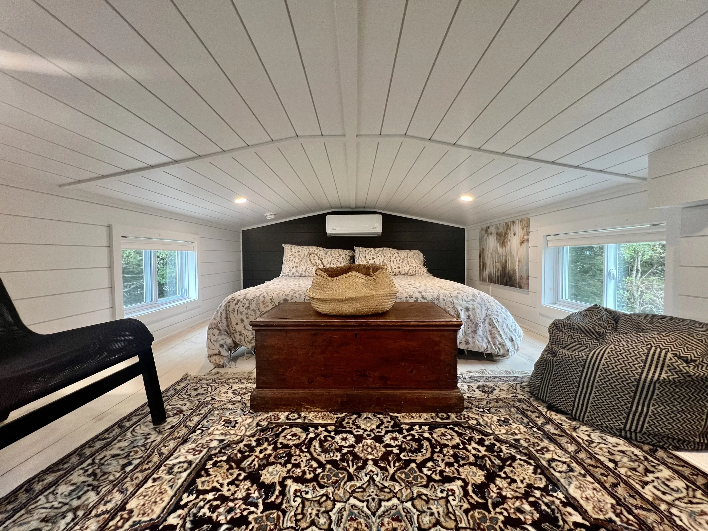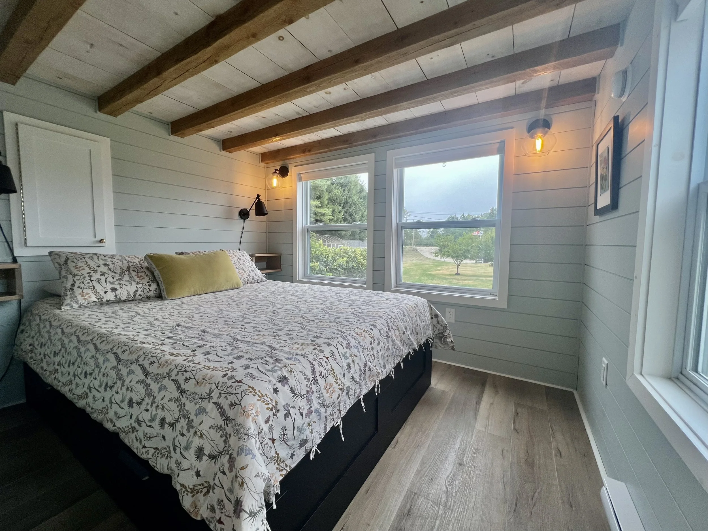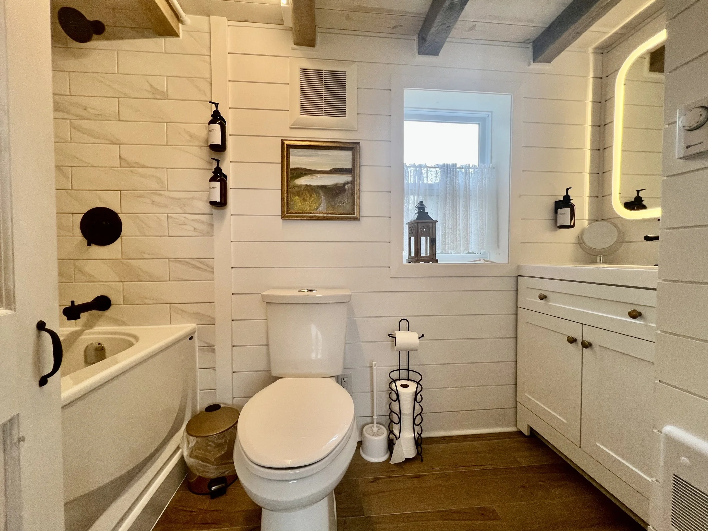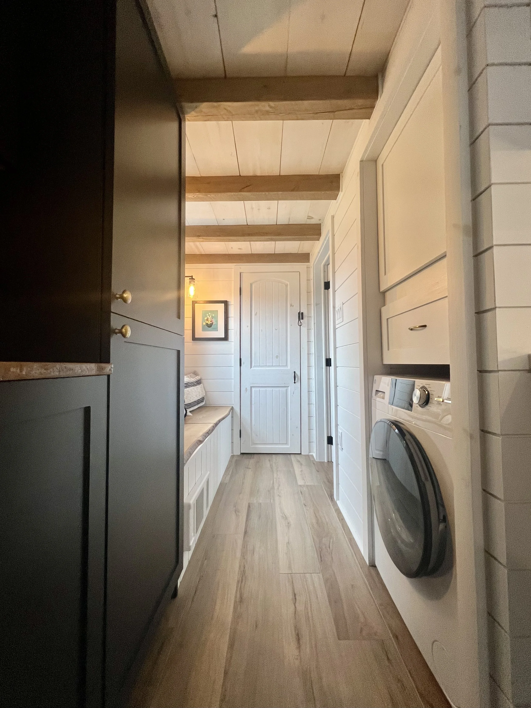C $949,000; US +/- $685,000; € +/- €591,100
Presenting two homes in pristine condition, built with high end materials and thoughtful architectural design, on a gorgeous 1.7-acre pastoral setting.
Upon entering the main house, the living room has a bright ambiance with large windows throughout. Design features abound; a stately fireplace mantle, polished concrete flooring, shiplap walls, inset ceiling lighting and high ceilings. Moving into the dining/kitchen space, high end finishes are apparent, American Range gas stove, thoughtfully appointed cabinetry, quartz countertops, subway tile backsplash, and pendant lighting over the island. There is a great option for meals – seating for four at the island or six at the dining table. Further down is the den which could also be a ground floor primary bedroom, complete with ensuite and closet. A screened in sunroom is the perfect transition to outdoors.
Upstairs are two grand bedrooms, featuring dormered skylights and a shared five-piece bathroom, complete with claw foot tub, as well as a balcony with spectacular views of the adjacent equestrian property.
Energy efficiency was in mind when the main home was built in 2011. Featuring a slab foundation with in-floor radiant heating on a low cost “time of use” power consumption system.
So many additional attributes make this property in a class all its own; expansive barbecue deck off the sunroom, supply sheds, vegetable garden, fire pit, and a destination deck under a canopy of trees. If that hasn’t got your attention so far…. there is an additional 665-foot three-bedroom tiny home. It is a perfect addition to the property for guests, extended family, or optional rental income to pay for a mortgage.
Chester is a singular village where everything is possible, including fine art at the Chester Art Centre, theatre at the Chester Playhouse, dockside seafood chowder at the Rope Loft, lattes at the Kiwi Café, fine dining at the Sunroom, sailing at the Chester Yacht Club, tall tales at the Focsle Tavern, relaxation at the Sensea Nordic Spa, fresh produce from the Farmer’s Market, hiking and cycling on The Rum Runners Trail, and sports at the Chester Tennis, Curling & Golf Clubs; all this capped by a quick 45-minute drive to the city of Halifax thanks to Highway 103’s so called twinning completion.
Address: 4303 Highway 3, Chester, Nova Scotia
MLS®: 202521654
PID: 60616174
Directions: From Halifax, take Highway 103 to Exit 7. Make a right on Highway 3 and drive just past the village of Chester. Property is on the left.
Lot Size: 72,789 square feet, 1.7 acres
Building Dimensions: 44 x 30 + 40 x 11
Home Square Footage: 2332
Bedrooms/Bathrooms: 6 above ground bedrooms, 3 full bathrooms
Home Features: Air exchanger, in floor radiant heated concrete floors, pellet wood stove, propane fireplace, screen in porch, 2 bedroom fully equipped guest house.
Parking: Circular, level, gravel driveway with several parking spaces
Exterior Cladding on House: Aluminium, wood, metal
Roofing: Metal, asphalt shingles
Flooring: Concrete, hardwood, tile, laminate
Water Source: Drilled well
Sewage Disposal: Septic
Heating/Cooling: in floor radiant, baseboard, ductless heat pump, ductless cooling
Fuel Type: Electric, pellet, wood, propane
Utilities: Electricity, high speed internet, telephone
Basement: None
Foundation: Slab
Driveway: Circular, gravel, level with parking spaces
Land Features: Level, landscaped, partially fenced
Rental Equipment: Propane tank
Inclusions: Gazebo by the mini home
Exclusions: Personal items, mini home furnishings negotiable
HST: Exempt
Please Contact Listing Broker: Piers Baker – Cellphone Number: 902-980-0522 or Email: piers@tfts.ca


